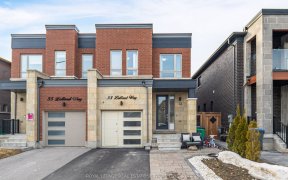


Beautiful 4 Bed Semi For Sale In One Of The Best Neighbourhood In Brampton. 2300 Sq Feet. 2 Bedrooms With Ensuite. 3 Full Wash On 2nd Floor. Beautiful Matching Oak Stairs With Iron Spindles. Gleaming H/Wood Floors On Main & 2nd Floor. Upgraded Kitchen With Quartz Countertops & S.S. Appliances. Main Floor Laundry. Zebra Blinds Thro' Out....
Beautiful 4 Bed Semi For Sale In One Of The Best Neighbourhood In Brampton. 2300 Sq Feet. 2 Bedrooms With Ensuite. 3 Full Wash On 2nd Floor. Beautiful Matching Oak Stairs With Iron Spindles. Gleaming H/Wood Floors On Main & 2nd Floor. Upgraded Kitchen With Quartz Countertops & S.S. Appliances. Main Floor Laundry. Zebra Blinds Thro' Out. Sep Ent By Builder With 3 Pc Rough In Bsmt. Easy Access To Hwy 407/401. Steps To Retail Plaza & All Major Banks . All E.L.F., Fridge, Stove, Dishwasher, Washer, Dryer, 3 Tonne Lennox A.C.
Property Details
Size
Parking
Rooms
Living
9′11″ x 18′9″
Dining
8′6″ x 8′11″
Kitchen
8′6″ x 12′3″
Family
11′11″ x 18′6″
Prim Bdrm
12′1″ x 16′11″
2nd Br
8′11″ x 12′11″
Ownership Details
Ownership
Taxes
Source
Listing Brokerage
For Sale Nearby
Sold Nearby

- 2,000 - 2,500 Sq. Ft.
- 4
- 4

- 4
- 3

- 5
- 4

- 1,500 - 2,000 Sq. Ft.
- 4
- 3

- 1,500 - 2,000 Sq. Ft.
- 4
- 3

- 1,500 - 2,000 Sq. Ft.
- 4
- 3

- 4
- 4

- 4
- 3
Listing information provided in part by the Toronto Regional Real Estate Board for personal, non-commercial use by viewers of this site and may not be reproduced or redistributed. Copyright © TRREB. All rights reserved.
Information is deemed reliable but is not guaranteed accurate by TRREB®. The information provided herein must only be used by consumers that have a bona fide interest in the purchase, sale, or lease of real estate.








