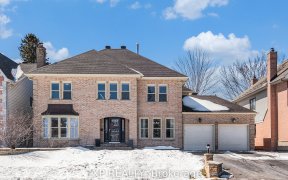


This 4 bedrm,4 bathrm & 3 fireplace home is absolutely stunning and offers SO MANY FEATURES FOR THE PRICE!! Classic and distinctively designed w/gorgeous curb appeal in Crossing Bridge on premium oversized lot. Loads of reno's since 2020 on both interior & exterior! Perfect for entertaining w/formal liv/dinrms,beautifully remodeled...
This 4 bedrm,4 bathrm & 3 fireplace home is absolutely stunning and offers SO MANY FEATURES FOR THE PRICE!! Classic and distinctively designed w/gorgeous curb appeal in Crossing Bridge on premium oversized lot. Loads of reno's since 2020 on both interior & exterior! Perfect for entertaining w/formal liv/dinrms,beautifully remodeled kitchen w/eating area addition (heated floors) and bathrms, main floor office,freshly painted,new lighting fixtures,high end appliances,smooth ceilings,updated mudrm w/side door access & new cabinetry.Sunken famrm has a cozy fireplace and site finished hardwd floors.2nd level offers 4 spacious bedrms and 2 remodeled bathrms incl.Primary bedrm w/fireplace and ULTRA LUXURIOUS ensuite w/stand alone tub & oversized glass shower.L/L feat.huge recrm,hobbyrm w/new flooring/lights,incredible 3 pc bathrm.Your family will love the SPECTACULAR & PRIVATE backyard w/heated S.W pool,new interlock front/rear,brand new B/I gas bbq.Metal roof.Near school & parks.A must see
Property Details
Size
Parking
Lot
Build
Heating & Cooling
Utilities
Rooms
Living Rm
11′0″ x 17′3″
Dining Rm
11′6″ x 13′0″
Kitchen
12′6″ x 20′0″
Eating Area
10′0″ x 11′6″
Family Rm
11′0″ x 17′6″
Office
8′0″ x 12′0″
Ownership Details
Ownership
Taxes
Source
Listing Brokerage
For Sale Nearby
Sold Nearby

- 4
- 3

- 4
- 4

- 6
- 4

- 2,500 - 3,000 Sq. Ft.
- 5
- 3

- 4
- 4

- 5
- 5

- 5
- 4

- 4
- 3
Listing information provided in part by the Ottawa Real Estate Board for personal, non-commercial use by viewers of this site and may not be reproduced or redistributed. Copyright © OREB. All rights reserved.
Information is deemed reliable but is not guaranteed accurate by OREB®. The information provided herein must only be used by consumers that have a bona fide interest in the purchase, sale, or lease of real estate.








