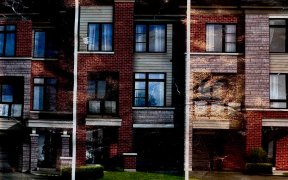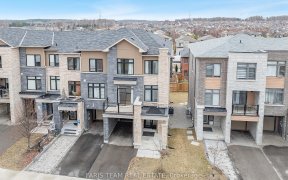


Welcome To This Brilliant Freehold Modern Townhouse In A Prime Location Of Newmarket. Functional Floorplan With 3 Bedrooms, 9Ft Ceilings, Upgraded Hardwood Floors, Upgraded Master Ensuite Shower 9 Foot Ceilings And A Spacious L-Shaped Kitchen With Plenty Of Counter Space And Granit Countertop. Walking Distance To Upper Canada Mall, Go Bus...
Welcome To This Brilliant Freehold Modern Townhouse In A Prime Location Of Newmarket. Functional Floorplan With 3 Bedrooms, 9Ft Ceilings, Upgraded Hardwood Floors, Upgraded Master Ensuite Shower 9 Foot Ceilings And A Spacious L-Shaped Kitchen With Plenty Of Counter Space And Granit Countertop. Walking Distance To Upper Canada Mall, Go Bus Terminal, Schools, Park, Trails. House Still Under Tarion Warranty.
Property Details
Size
Parking
Build
Heating & Cooling
Utilities
Rooms
Family
8′9″ x 9′7″
Kitchen
8′11″ x 9′5″
Dining
20′0″ x 10′0″
Living
20′0″ x 10′0″
3rd Br
8′11″ x 8′11″
Prim Bdrm
14′5″ x 10′0″
Ownership Details
Ownership
Taxes
Source
Listing Brokerage
For Sale Nearby
Sold Nearby

- 1,100 - 1,500 Sq. Ft.
- 3
- 3

- 4
- 3

- 1,500 - 2,000 Sq. Ft.
- 4
- 3

- 3
- 3

- 1,500 - 2,000 Sq. Ft.
- 3
- 3

- 1,500 - 2,000 Sq. Ft.
- 3
- 3

- 1,500 - 2,000 Sq. Ft.
- 3
- 3

- 1,100 - 1,500 Sq. Ft.
- 3
- 3
Listing information provided in part by the Toronto Regional Real Estate Board for personal, non-commercial use by viewers of this site and may not be reproduced or redistributed. Copyright © TRREB. All rights reserved.
Information is deemed reliable but is not guaranteed accurate by TRREB®. The information provided herein must only be used by consumers that have a bona fide interest in the purchase, sale, or lease of real estate.








