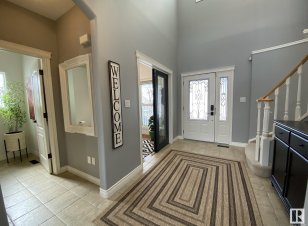
2317 Rutherford Wy Sw
Rutherford Way SW, Southwest Edmonton, Edmonton, AB, T6W 1P4



Just a 5min WALK to the K-9 JOHNNY B. School. Welcome to this Super Clean Executive F/F 2Storey, A/C4Bdrms, 4Bath, Double 22x19 Att. Garage w/well over 3200Sq.Ft of Living Space in RUTHERFORD. The lg front entrance has a 17ft Ceiling w/an Ofc/Den & 2pc powder room. The bright living room has WALNUT HARDWOOD, a Gas Fireplace, & a lg window... Show More
Just a 5min WALK to the K-9 JOHNNY B. School. Welcome to this Super Clean Executive F/F 2Storey, A/C4Bdrms, 4Bath, Double 22x19 Att. Garage w/well over 3200Sq.Ft of Living Space in RUTHERFORD. The lg front entrance has a 17ft Ceiling w/an Ofc/Den & 2pc powder room. The bright living room has WALNUT HARDWOOD, a Gas Fireplace, & a lg window overlooking the backyard. The Updated Kitchen has QUARTZ Counter Tops, Cupboards to the ceiling, 7-S/S Appliances which includes a 6-BURNER STOVE TOP, DOUBLE OVENS, NEW DISHWASHER, FRIDGE/BOTTOM FREEZER, & a Separate WALK-IN PANTRY along w/an oversized Dining Room for 8+Guests. There is also a main floor Laundry Room w/a large Soaker Sink. The Upper Floor has 3 Bdrms, 4pc Bath. The Oversized Primary Bdrm has a WALK-IN CLOSET, a Full 6pc ENSUITE with DOUBLE SINKS, SEPARATE SHOWER & 6ft JACUZZI TUB. The F/F Basement has a Family Room, 4th Bdrm, 3pc Bath & plenty of storage. The private backyard has a Composite Deck, Pergola & Shed. (id:54626)
Additional Media
View Additional Media
Property Details
Size
Parking
Build
Heating & Cooling
Rooms
Family room
17′6″ x 18′1″
Bedroom 4
10′9″ x 12′6″
Utility room
5′3″ x 11′3″
Storage
7′7″ x 11′3″
Living room
16′2″ x 18′3″
Dining room
9′4″ x 16′2″
Ownership Details
Ownership
Book A Private Showing
For Sale Nearby
The trademarks REALTOR®, REALTORS®, and the REALTOR® logo are controlled by The Canadian Real Estate Association (CREA) and identify real estate professionals who are members of CREA. The trademarks MLS®, Multiple Listing Service® and the associated logos are owned by CREA and identify the quality of services provided by real estate professionals who are members of CREA.








