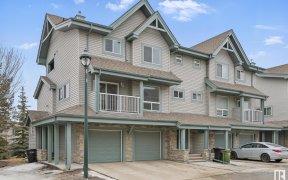
1389 Rutherford Road Sw
Rutherford Rd SW, Southwest Edmonton, Edmonton, AB, T6W 1T8



Step into this charming bi-level semi-detached home on a beautifully landscaped corner lot. The inviting great room features vaulted ceilings, a cozy corner gas fireplace, and ample natural light. The thoughtfully designed kitchen includes a large corner pantry, breakfast island, and elegant cabinets, with patio doors leading to a... Show More
Step into this charming bi-level semi-detached home on a beautifully landscaped corner lot. The inviting great room features vaulted ceilings, a cozy corner gas fireplace, and ample natural light. The thoughtfully designed kitchen includes a large corner pantry, breakfast island, and elegant cabinets, with patio doors leading to a multi-level deck overlooking the landscaped yard. The main level boasts a living room with a gas fireplace, two bedrooms, and a 4-piece bathroom. The private master suite offers an ensuite, walk-in closet, and a large picture window. The fully finished basement is perfect for entertaining, with a spacious family room, a versatile 4th bedroom/den, and a 3-piece bathroom, all enhanced by large windows. Additional highlights include a double attached garage and an unbeatable location near a school, playground, and public transportation. With a little TLC, this home has the potential to perfectly blend style, comfort, and practicality. Don’t miss your chance to make it your own. (id:54626)
Additional Media
View Additional Media
Property Details
Size
Parking
Build
Heating & Cooling
Rooms
Bedroom 4
Bedroom
Living room
15′3″ x 15′5″
Dining room
7′4″ x 7′8″
Kitchen
12′8″ x 7′8″
Bedroom 2
11′2″ x 12′11″
Bedroom 3
9′0″ x 10′8″
Ownership Details
Ownership
Book A Private Showing
For Sale Nearby
The trademarks REALTOR®, REALTORS®, and the REALTOR® logo are controlled by The Canadian Real Estate Association (CREA) and identify real estate professionals who are members of CREA. The trademarks MLS®, Multiple Listing Service® and the associated logos are owned by CREA and identify the quality of services provided by real estate professionals who are members of CREA.








