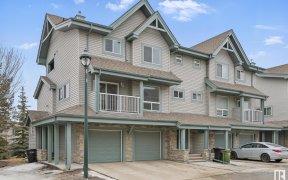
1539 Rutherford Rd Sw
Rutherford Rd SW, Southwest Edmonton, Edmonton, AB, T6W 1Y1



No condo fee half duplex has 3 bedroom 3.5 bathrooms with a DOUBLE attached garage + Air conditioning & located in the popular neighborhood of Rutherford. The main floor has an open kitchen concept that includes an island & pantry, a living room plus a dining room that has garden door access to the large private yard. The main floor... Show More
No condo fee half duplex has 3 bedroom 3.5 bathrooms with a DOUBLE attached garage + Air conditioning & located in the popular neighborhood of Rutherford. The main floor has an open kitchen concept that includes an island & pantry, a living room plus a dining room that has garden door access to the large private yard. The main floor also has 2 piece bathroom & laundry. Upstairs there is a primary bedroom that has a 4 piece ensuite & a walk in closet, two additional good sized bedrooms and another 4 piece bathroom complete this floor. Note that the carpet upstairs is new & was installed last week. The Basement has a 3 piece bathroom and a large family room space. The Double attached garage has been finished with aluminum walls. The backyard is a private open space that is fenced, has a two tiered deck, and access to the alley. Located with fantastic access to public transportation, walking distance to schools, parks, grocery stores. Minutes away from highway 2 & the Anthony Henday. Welcome home! (id:54626)
Property Details
Size
Parking
Build
Heating & Cooling
Rooms
Family room
24′2″ x 18′2″
Utility room
7′10″ x 12′7″
Living room
13′1″ x 10′0″
Dining room
9′4″ x 9′0″
Kitchen
14′6″ x 10′9″
Storage
3′4″ x 7′6″
Ownership Details
Ownership
Book A Private Showing
For Sale Nearby
The trademarks REALTOR®, REALTORS®, and the REALTOR® logo are controlled by The Canadian Real Estate Association (CREA) and identify real estate professionals who are members of CREA. The trademarks MLS®, Multiple Listing Service® and the associated logos are owned by CREA and identify the quality of services provided by real estate professionals who are members of CREA.








