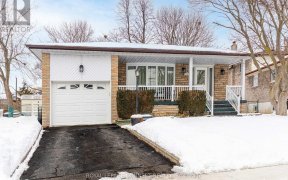


Beautiful Diamond In The Rough 4 Bedroom 2 Bath Home In Scarborough Awaits You! Hardwood Flooring In Many Rooms! Very Deep Lot With Detached Garage And No Neighbours Behind! Open Concept Living And Dining Area With Eat-In Kitchen On Main Floor. Four Spacious Bedrooms! Partially Finished Basement Including A Separate Entrance, Bathroom And...
Beautiful Diamond In The Rough 4 Bedroom 2 Bath Home In Scarborough Awaits You! Hardwood Flooring In Many Rooms! Very Deep Lot With Detached Garage And No Neighbours Behind! Open Concept Living And Dining Area With Eat-In Kitchen On Main Floor. Four Spacious Bedrooms! Partially Finished Basement Including A Separate Entrance, Bathroom And A Rough-In Kitchen - In-Law Suite Potential! A Must See!! Rough In Kitchen In Basement! Granite Kitchen Countertops! New Front Door! Furnace And AC Only 2 Years Old! New Built-In Closets! Nearby All Conveniences- Grocery, Shops, Transit & Highways!
Property Details
Size
Parking
Build
Heating & Cooling
Utilities
Rooms
Living
12′0″ x 21′3″
Dining
12′0″ x 21′3″
Kitchen
8′0″ x 16′11″
Breakfast
8′0″ x 16′11″
Prim Bdrm
11′0″ x 17′1″
2nd Br
9′2″ x 12′6″
Ownership Details
Ownership
Taxes
Source
Listing Brokerage
For Sale Nearby
Sold Nearby

- 1,100 - 1,500 Sq. Ft.
- 3
- 2

- 4
- 2

- 5
- 2

- 4
- 2

- 2
- 1

- 5
- 2

- 4
- 2

- 6
- 4
Listing information provided in part by the Toronto Regional Real Estate Board for personal, non-commercial use by viewers of this site and may not be reproduced or redistributed. Copyright © TRREB. All rights reserved.
Information is deemed reliable but is not guaranteed accurate by TRREB®. The information provided herein must only be used by consumers that have a bona fide interest in the purchase, sale, or lease of real estate.








