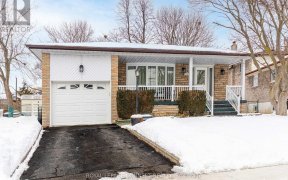


Quick Summary
Quick Summary
- Charming three-bedroom, one-bath side split
- Cozy, sunlit, vaulted ceiling living room
- Kitchen with walkout to patio, stainless appliances
- Three serene, well-lit bedrooms
- Stylish and functional bathroom
- Well-maintained grounds with lush green lawn
- Ideal for outdoor gatherings and gardening
- Charming outdoor space ready to be a home
Welcome home to this charming three-bedroom, one-bath side split that exudes both comfort and character. Nestled in Westhill, this delightful home features a cozy, sunlit, vaulted ceiling living room with hardwood floors and a welcoming atmosphere. The kitchen has a walkout to the patio, stainless steel appliances and ample counter space,... Show More
Welcome home to this charming three-bedroom, one-bath side split that exudes both comfort and character. Nestled in Westhill, this delightful home features a cozy, sunlit, vaulted ceiling living room with hardwood floors and a welcoming atmosphere. The kitchen has a walkout to the patio, stainless steel appliances and ample counter space, perfect for whipping up family meals. Each of the three bedrooms offers a serene retreat, with plenty of natural light. The bathroom is both stylish and functional. Outside, the property truly shines with its well-maintained grounds offering a lush green lawn ideal for outdoor gatherings, gardening, or simply relaxing in the fresh air. This inviting house is a perfect blend of practical living and charming outdoor space, ready to become your next home. **HOME IS NOW DESTAGED**
Additional Media
View Additional Media
Property Details
Size
Parking
Build
Heating & Cooling
Utilities
Rooms
Dining
15′1″ x 13′3″
Living
10′11″ x 13′3″
Kitchen
13′8″ x 12′1″
Prim Bdrm
14′4″ x 10′9″
2nd Br
10′6″ x 10′9″
3rd Br
12′0″ x 10′8″
Ownership Details
Ownership
Taxes
Source
Listing Brokerage
Book A Private Showing
For Sale Nearby
Sold Nearby

- 4
- 2

- 3
- 2

- 5
- 3

- 5
- 2

- 4
- 2

- 6
- 4

- 2
- 1

- 5
- 2
Listing information provided in part by the Toronto Regional Real Estate Board for personal, non-commercial use by viewers of this site and may not be reproduced or redistributed. Copyright © TRREB. All rights reserved.
Information is deemed reliable but is not guaranteed accurate by TRREB®. The information provided herein must only be used by consumers that have a bona fide interest in the purchase, sale, or lease of real estate.








