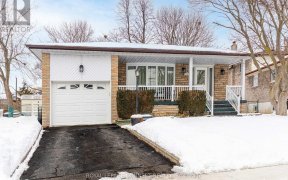
121 Cultra Square
Cultra Square, Scarborough, Toronto, ON, M1E 2E4



AN OPPORTUNITY YOU DO NOT WANT TO MISS! This recently renovated detached home boasts 3+2 bedrooms with LEGAL BSMT for additional income. This home is located in a family-friendly neighborhood; close to both Primary & Secondary schools within walking distance. The main floor offers large windows with an open concept living, dining and... Show More
AN OPPORTUNITY YOU DO NOT WANT TO MISS! This recently renovated detached home boasts 3+2 bedrooms with LEGAL BSMT for additional income. This home is located in a family-friendly neighborhood; close to both Primary & Secondary schools within walking distance. The main floor offers large windows with an open concept living, dining and kitchen. Fenced backyard with in-ground pool offers additional summertime fun with family and friends. Conveniently located near public transit, parks, shopping plaza, banks & minutes to HWY 401, Hospital, University & Go Station. Recent reno inc LVF in bsmt, deck and fence painting & new roofing,
Additional Media
View Additional Media
Property Details
Size
Parking
Build
Heating & Cooling
Utilities
Rooms
Living
21′1″ x 11′6″
Dining
9′2″ x 9′10″
Kitchen
14′0″ x 9′4″
Prim Bdrm
12′11″ x 9′4″
2nd Br
10′4″ x 11′10″
3rd Br
9′5″ x 11′10″
Ownership Details
Ownership
Taxes
Source
Listing Brokerage
Book A Private Showing
For Sale Nearby
Sold Nearby

- 4
- 2

- 4
- 2

- 4
- 2

- 1,100 - 1,500 Sq. Ft.
- 4
- 1

- 4
- 2

- 5
- 3

- 6
- 4

- 4
- 2
Listing information provided in part by the Toronto Regional Real Estate Board for personal, non-commercial use by viewers of this site and may not be reproduced or redistributed. Copyright © TRREB. All rights reserved.
Information is deemed reliable but is not guaranteed accurate by TRREB®. The information provided herein must only be used by consumers that have a bona fide interest in the purchase, sale, or lease of real estate.







