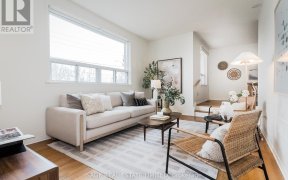


Your Search Ends Here! Excellent Opportunity to Purchase this Amazing Detached Bungalow in a Quiet Cul De Sac in Toronto's Humber Summit Neighborhood. This Rare 6 Bedrooms, 2 Kitchens, 4 Bathrooms Home Features Spacious Rooms, Many Renovations Include, New Kitchen, New Ensuite Bathroom, New Stamped Concrete, Furnace 2021, Washer and Dryer...
Your Search Ends Here! Excellent Opportunity to Purchase this Amazing Detached Bungalow in a Quiet Cul De Sac in Toronto's Humber Summit Neighborhood. This Rare 6 Bedrooms, 2 Kitchens, 4 Bathrooms Home Features Spacious Rooms, Many Renovations Include, New Kitchen, New Ensuite Bathroom, New Stamped Concrete, Furnace 2021, Washer and Dryer 2021, Double Laundry Sink 2021, Two Laundry Rooms, Private Cul De Sac Location with a Large Driveway To Accommodate 4 Vehicles, 2 Car Garage, Seperate Entrance to a Large Finished Basement, Large Backyard for Entertaining, Excellent Lot Size and Much More! Convenient Location Close to Public Transit, Parks, Schools, Retail Amenities, Highways 407, 401 and 400 and Much More. A Must See! Fridge, Stove, Dishwasher, Washer, Dryer, All Electric Light Fixtures, All Window Coverings, Patio Furniture and Gazebo, Slide for the Kids
Property Details
Size
Parking
Build
Heating & Cooling
Utilities
Rooms
Kitchen
10′9″ x 15′1″
Living
16′4″ x 17′8″
Prim Bdrm
11′1″ x 13′9″
Bathroom
4′11″ x 11′1″
2nd Br
11′9″ x 14′9″
3rd Br
8′10″ x 11′9″
Ownership Details
Ownership
Taxes
Source
Listing Brokerage
For Sale Nearby
Sold Nearby

- 3
- 4

- 1,100 - 1,500 Sq. Ft.
- 5
- 2

- 5
- 3

- 4
- 4

- 4
- 2

- 1,500 - 2,000 Sq. Ft.
- 4
- 3

- 4
- 2

- 5
- 3
Listing information provided in part by the Toronto Regional Real Estate Board for personal, non-commercial use by viewers of this site and may not be reproduced or redistributed. Copyright © TRREB. All rights reserved.
Information is deemed reliable but is not guaranteed accurate by TRREB®. The information provided herein must only be used by consumers that have a bona fide interest in the purchase, sale, or lease of real estate.








