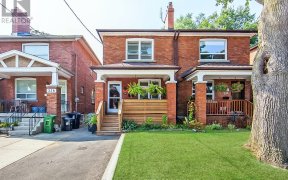


Welcome to 228 Donlands Ave! Situated in The Highly Sought-After Neighbourhood of East York, this Detached Two-Storey, Three-Plus One Bedroom Home is Sure To Impress. Featuring an Elegant Gourmet Chefs Kitchen with a Thoughtful Entertainers Plan and a Seamless W/O to Yard, This Home is Loaded w/ Upgrades! Beautifully Finished Living Space...
Welcome to 228 Donlands Ave! Situated in The Highly Sought-After Neighbourhood of East York, this Detached Two-Storey, Three-Plus One Bedroom Home is Sure To Impress. Featuring an Elegant Gourmet Chefs Kitchen with a Thoughtful Entertainers Plan and a Seamless W/O to Yard, This Home is Loaded w/ Upgrades! Beautifully Finished Living Space w/Custom White Oak Engineered Floors, Quartzite Counters & Calacatta Marble Feature (Powder Room), Custom Cabinetry/Closets & Built-Ins Throughout, Heat & Glo Fireplace, Potlights, 3 Skylights, 9' Ceilings On Main, Vaulted Ceilings on the Second Floor, Primary Bedroom w/6pc Spa Like Ensuite, Custom Drapery & Blinds, 2x Laundry & More. Underpinned 8' Finished Basement With Separate Entrance, and Kitchen (Carrara Marble Counter) w/Potential for In-Law Suite. Beautifully Landscaped yard w/Detached Garage (13 Height) accessible via Laneway. This Home Offers Ample Space for a Growing Family. A Must-See in a Wonderful Community, Check out Virtual Tour!!!! School district for Chester ES & Westwood MS, Close Proximity To Highways (DVP), Transit (TTC), Hospital (Michael Garron), and Local Boutique Shops (Pape Village, Danforth Ave)
Property Details
Size
Parking
Build
Heating & Cooling
Utilities
Rooms
Living
14′1″ x 23′3″
Dining
10′6″ x 18′4″
Kitchen
8′10″ x 18′4″
Prim Bdrm
13′9″ x 19′0″
2nd Br
11′4″ x 10′2″
3rd Br
11′4″ x 10′0″
Ownership Details
Ownership
Taxes
Source
Listing Brokerage
For Sale Nearby
Sold Nearby

- 3
- 2

- 4
- 2

- 2,500 - 3,000 Sq. Ft.
- 5
- 4

- 2,500 - 3,000 Sq. Ft.
- 4
- 4

- 4
- 2

- 4
- 2

- 3
- 2

- 3
- 2
Listing information provided in part by the Toronto Regional Real Estate Board for personal, non-commercial use by viewers of this site and may not be reproduced or redistributed. Copyright © TRREB. All rights reserved.
Information is deemed reliable but is not guaranteed accurate by TRREB®. The information provided herein must only be used by consumers that have a bona fide interest in the purchase, sale, or lease of real estate.








