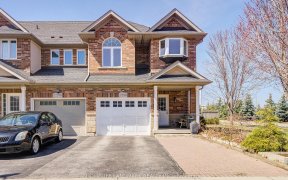
2274 Grouse Ln
Grouse Ln, West Oakville, Oakville, ON, L6M 4A8



The Perfect Opportunity to live on a quiet Street in the highly desirable West Oak Trails neighborhood. In The Heart Of Oakville With Some Of The Top Schools In The Province. Amazing End Unit Freehold Townhouse Offers 3 Bed, 4 Bath & A Finished Basement, Perfect For Family Living. Open Concept Main Living Area. A Walk-Out From The Dining...
The Perfect Opportunity to live on a quiet Street in the highly desirable West Oak Trails neighborhood. In The Heart Of Oakville With Some Of The Top Schools In The Province. Amazing End Unit Freehold Townhouse Offers 3 Bed, 4 Bath & A Finished Basement, Perfect For Family Living. Open Concept Main Living Area. A Walk-Out From The Dining Area Takes You To A Deck / Fenced Backyard.Modern Kitchen, S/S App, Quartz Counter Top.Upstairs Features Hardwood Floors, Large Master Bedroom With 4Pc Ensuite And Large Walk In Closet, Plus 2 Good Sized Bedrooms. California ShuttersThroughout The House. Washer & Dryer (2020). This Home Is Close To Top-Rated Schools, Surrounded By Parks,Trails, Shops,Hospital,With Easy Access To Major Hwy's & Public Transit, Making Everyday Life A Breeze. Don't miss the opportunity to make this Beautiful Townhome your new haven in one of Oakville's most sought-after communities!
Property Details
Size
Parking
Build
Heating & Cooling
Utilities
Rooms
Living
15′4″ x 9′9″
Dining
7′11″ x 8′9″
Kitchen
14′2″ x 9′7″
Prim Bdrm
10′0″ x 17′1″
2nd Br
9′4″ x 13′5″
3rd Br
8′3″ x 9′11″
Ownership Details
Ownership
Taxes
Source
Listing Brokerage
For Sale Nearby
Sold Nearby

- 1,100 - 1,500 Sq. Ft.
- 3
- 3

- 1,100 - 1,500 Sq. Ft.
- 3
- 4

- 1,100 - 1,500 Sq. Ft.
- 3
- 3

- 1,100 - 1,500 Sq. Ft.
- 3
- 3

- 1,500 - 2,000 Sq. Ft.
- 4
- 4

- 1,500 - 2,000 Sq. Ft.
- 4
- 3

- 3
- 3

- 1,100 - 1,500 Sq. Ft.
- 4
- 3
Listing information provided in part by the Toronto Regional Real Estate Board for personal, non-commercial use by viewers of this site and may not be reproduced or redistributed. Copyright © TRREB. All rights reserved.
Information is deemed reliable but is not guaranteed accurate by TRREB®. The information provided herein must only be used by consumers that have a bona fide interest in the purchase, sale, or lease of real estate.







