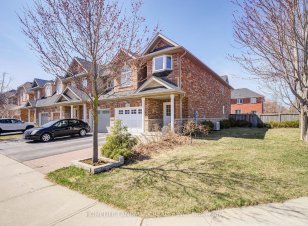
2290 Highcroft Rd
Highcroft Rd, West Oakville, Oakville, ON, L6M 4Y4



Rare Opportunity!!! Over 2,000 Sqf End-Unit Freehold Townhouse With Large Back-Yard and Large Side-Yard Locates In Desirable Westmount Community. Open Concept Design And 9-Feet Ceiling On The Main Floor Maximizing Natural Light And Giving Comfort Space for Enjoyment. Spacious and Private Family Room With Gas Fireplace And Sliding Patio... Show More
Rare Opportunity!!! Over 2,000 Sqf End-Unit Freehold Townhouse With Large Back-Yard and Large Side-Yard Locates In Desirable Westmount Community. Open Concept Design And 9-Feet Ceiling On The Main Floor Maximizing Natural Light And Giving Comfort Space for Enjoyment. Spacious and Private Family Room With Gas Fireplace And Sliding Patio Door To Step Out To The Backyard. Landscaped Backyard With Beautiful Hydrangea Trees Surrounding The Fence And Paved Interlocking Slabs. Primary Bedroom With 5 Pcs Bathroom Ensuite and Huge Walk-In Closet. Large 2nd And 3rd Bedrooms. Large Open Space Great Room Can Be Your Office/Media Room On The 2nd Floor. Stove (2024), Heat Pump AC (2024), Roof (2020), Attic & Basement Insulation Upgrade (2023), Washer/Dryer (2020). Walking Distance To Oakville New Hospital, Public School, Garth Webb SS, Parks, Trails And FreshCo Grocery. Minutes To Community Centre, Library And Highway QEW/403.
Additional Media
View Additional Media
Property Details
Size
Parking
Lot
Build
Heating & Cooling
Utilities
Rooms
Living Room
9′10″ x 15′11″
Dining Room
8′4″ x 9′3″
Kitchen
9′3″ x 11′2″
Family Room
12′2″ x 19′2″
Primary Bedroom
11′10″ x 21′3″
Bedroom
9′3″ x 15′3″
Ownership Details
Ownership
Taxes
Source
Listing Brokerage
Book A Private Showing
For Sale Nearby

- 1,500 - 2,000 Sq. Ft.
- 3
- 3
Sold Nearby

- 4
- 4

- 3
- 3

- 2,000 - 2,500 Sq. Ft.
- 3
- 4

- 1,500 - 2,000 Sq. Ft.
- 3
- 3

- 4
- 4

- 3
- 3

- 5
- 5

- 1,500 - 2,000 Sq. Ft.
- 2
- 2
Listing information provided in part by the Toronto Regional Real Estate Board for personal, non-commercial use by viewers of this site and may not be reproduced or redistributed. Copyright © TRREB. All rights reserved.
Information is deemed reliable but is not guaranteed accurate by TRREB®. The information provided herein must only be used by consumers that have a bona fide interest in the purchase, sale, or lease of real estate.






