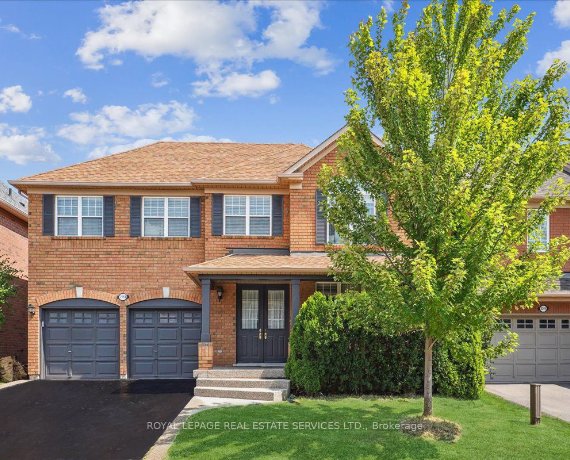
2253 Riverdale Pl
Riverdale Pl, West Oakville, Oakville, ON, L6M 3X9



Fabulous Mattamy home with beautiful curb appeal and covered veranda on a quiet street in West Oak Trails is sure to please. This home is one of the few most desirable layouts. Enjoy an eat-in kitchen with butler pantry, open concept to large family room with gas fireplace and media center. Walk-out to pool size backyard with cedar... Show More
Fabulous Mattamy home with beautiful curb appeal and covered veranda on a quiet street in West Oak Trails is sure to please. This home is one of the few most desirable layouts. Enjoy an eat-in kitchen with butler pantry, open concept to large family room with gas fireplace and media center. Walk-out to pool size backyard with cedar deck and beautifully landscaped. Enjoy entertaining in the formal living room and dining room. Main floor powder and laundry room plus inside entrance to double car garage. Second floor features, 4 large bedrooms and 4-piece main bathroom. The primary room boasts his and her closets and large 4-piece ensuite. Fully finished basement with rec room, sitting area, wet bar and 3- piece washroom for your convenience. Freshly painted throughout. 9-foot ceilings, hardwood and ceramics on the main floor. New carpet and under pad on 2nd floor. Close to parks, splashpads, excellent schools and shops. Handy commuter access to 407, QEW, Bus transit (walking distance), and Go Train stations (Oakville or Bronte). Say yes to the Address!
Additional Media
View Additional Media
Property Details
Size
Parking
Lot
Build
Heating & Cooling
Utilities
Ownership Details
Ownership
Taxes
Source
Listing Brokerage
Book A Private Showing
For Sale Nearby
Sold Nearby

- 2,500 - 3,000 Sq. Ft.
- 4
- 4

- 4
- 3

- 2,000 - 2,500 Sq. Ft.
- 5
- 4

- 2,000 - 2,500 Sq. Ft.
- 4
- 3

- 1,500 - 2,000 Sq. Ft.
- 4
- 3

- 3
- 4

- 3
- 4

- 3
- 3
Listing information provided in part by the Toronto Regional Real Estate Board for personal, non-commercial use by viewers of this site and may not be reproduced or redistributed. Copyright © TRREB. All rights reserved.
Information is deemed reliable but is not guaranteed accurate by TRREB®. The information provided herein must only be used by consumers that have a bona fide interest in the purchase, sale, or lease of real estate.







