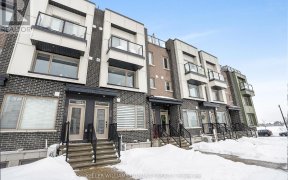


Remarkable 3bed/3bath CORNER unit w/ 60k in upgrades! Not a detail has been missed! LVT flooring, quartz countertops, potlights, smooth ceilings, built-in speakers & Hunter Douglas motorized blinds to name a few. Main floor features a family room w/fireplace & powder room. Inside entry to the oversized car garage w/electric vehicle plug....
Remarkable 3bed/3bath CORNER unit w/ 60k in upgrades! Not a detail has been missed! LVT flooring, quartz countertops, potlights, smooth ceilings, built-in speakers & Hunter Douglas motorized blinds to name a few. Main floor features a family room w/fireplace & powder room. Inside entry to the oversized car garage w/electric vehicle plug. Oak stairway brings you to the 2nd level. The open concept kitchen, living & dining room is ideal for entertaining friends & family. Oversized windows let the light flood in. The modern kitchen features high end appliances, tons of cabinets, statement backsplash, quartz countertops, island & easy access to the balcony, featuring excellent views of the neighbourhood. Top floor primary bedroom w/ ample closet space & ensuite w/ a luxury walk-in shower. Secondary bedrooms are a generous size w/ large windows & share a full bath. Laundry conveniently located on this level. Fantastic location! Close to LRT, restaurants, Ottawa River & backing onto the Mews.
Property Details
Size
Parking
Lot
Build
Heating & Cooling
Utilities
Rooms
Family room/Fireplace
9′1″ x 12′7″
Partial Bath
Bathroom
Kitchen
12′10″ x 14′10″
Living Rm
15′9″ x 12′4″
Dining Rm
9′0″ x 11′4″
Primary Bedrm
9′5″ x 12′3″
Ownership Details
Ownership
Taxes
Source
Listing Brokerage
For Sale Nearby
Sold Nearby

- 3
- 3

- 3
- 3

- 3
- 3

- 3
- 3

- 4
- 3

- 3
- 3

- 4
- 3

- 3
- 3
Listing information provided in part by the Ottawa Real Estate Board for personal, non-commercial use by viewers of this site and may not be reproduced or redistributed. Copyright © OREB. All rights reserved.
Information is deemed reliable but is not guaranteed accurate by OREB®. The information provided herein must only be used by consumers that have a bona fide interest in the purchase, sale, or lease of real estate.








