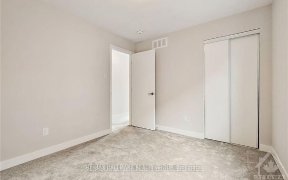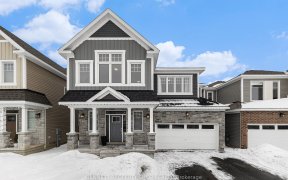


This absolutely STUNNING, brand new 4064 sq.ft Caivan home has over 60k in upgrades, 4 bedroom/4.5 bathroom family home sitting on a 75k premium lot with no rear neighbour deserves your full attention. Walk into the expansive foyer where you will be impressed by 9 feet high ceilings, an open concept layout and large windows that provide...
This absolutely STUNNING, brand new 4064 sq.ft Caivan home has over 60k in upgrades, 4 bedroom/4.5 bathroom family home sitting on a 75k premium lot with no rear neighbour deserves your full attention. Walk into the expansive foyer where you will be impressed by 9 feet high ceilings, an open concept layout and large windows that provide unobstructed view of the nature and water body. This home offers immediate occupancy and full warranty upgrades/features include hardwood floors and smooth ceiling throughout the main floor, Open concept layout features an upgraded chef's kitchen and quartz countertops, tile backsplash and stainless appliances. Beautiful staircase leads to the second level upgraded to 9 feet ceiling, 4 gracious size bedrooms and loft space. Master bedroom is a retreat with its beautiful view .Finished basement has lots of space for recreation. This home is a MUST SEE!
Property Details
Size
Parking
Lot
Build
Heating & Cooling
Utilities
Rooms
Dining Rm
10′6″ x 15′0″
Family room/Fireplace
17′6″ x 15′0″
Eating Area
15′11″ x 9′0″
Kitchen
15′11″ x 10′0″
Primary Bedrm
15′0″ x 15′7″
Bedroom
12′4″ x 11′9″
Ownership Details
Ownership
Taxes
Source
Listing Brokerage
For Sale Nearby
Sold Nearby

- 4
- 3

- 4
- 3

- 3
- 3

- 3
- 3

- 3
- 3

- 2,678 Sq. Ft.
- 3
- 4

- 3
- 4

- 4
- 4
Listing information provided in part by the Ottawa Real Estate Board for personal, non-commercial use by viewers of this site and may not be reproduced or redistributed. Copyright © OREB. All rights reserved.
Information is deemed reliable but is not guaranteed accurate by OREB®. The information provided herein must only be used by consumers that have a bona fide interest in the purchase, sale, or lease of real estate.








