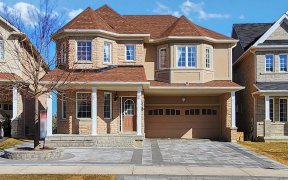
223 Woodspring Ave
Woodspring Ave, Newmarket, Newmarket, ON, L3X 3J1



Wow! Value Here! Bring Your Inlaws! In Demand Location Steps To Schools, Parks, 5Min To Upper Canada Mall & Go Bus! Stone & Brick! 2588Sf Updated Home! Soaring 9' Ceilings, Open Concept Floor Plan! Hand Scraped Hwd Plank Flr On 1st & 2nd Levels! Spacious Open Concept Lr&Dr, Eat In Kitchen With Loads Of Upgraded Cabinetry, Quartz Counters...
Wow! Value Here! Bring Your Inlaws! In Demand Location Steps To Schools, Parks, 5Min To Upper Canada Mall & Go Bus! Stone & Brick! 2588Sf Updated Home! Soaring 9' Ceilings, Open Concept Floor Plan! Hand Scraped Hwd Plank Flr On 1st & 2nd Levels! Spacious Open Concept Lr&Dr, Eat In Kitchen With Loads Of Upgraded Cabinetry, Quartz Counters & S/S Appli, Big Breakfast Area With W/O To Deck, Fully Fenced Yard! Breakfast Area Open To Spacious Family Rm W/Cozy Gas Fp W/Custom Mantle! Master W/Inviting Ensuite W/Step Up Tub&Separate Shower, Big W/I Closet! Huge Secondary Bdrms Too! 2nd Fl Laundry! Bright 2 Bdrm Inlaw Suite In L/Level W/ Separate Laundry & Separate Entrance From W/Up Basemen!
Property Details
Size
Parking
Build
Rooms
Living
11′1″ x 10′1″
Dining
14′7″ x 12′7″
Kitchen
19′1″ x 12′1″
Family
17′1″ x 13′1″
Prim Bdrm
22′1″ x 12′1″
2nd Br
17′1″ x 15′1″
Ownership Details
Ownership
Taxes
Source
Listing Brokerage
For Sale Nearby
Sold Nearby

- 4
- 5

- 4
- 4

- 3,000 - 3,500 Sq. Ft.
- 6
- 5

- 5
- 4

- 3
- 3

- 4
- 4

- 6
- 4

- 4
- 5
Listing information provided in part by the Toronto Regional Real Estate Board for personal, non-commercial use by viewers of this site and may not be reproduced or redistributed. Copyright © TRREB. All rights reserved.
Information is deemed reliable but is not guaranteed accurate by TRREB®. The information provided herein must only be used by consumers that have a bona fide interest in the purchase, sale, or lease of real estate.







