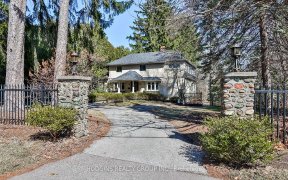


Exquisite Custom European Classic In Mineola. Almost 1/2 Acre Gated Estate W/Mature Tree Canopy. Quality Materials,Expansive Ceilings & Windows. Walk-Out Lower To Spectacular Rear Gardens W/Courtyard, Salt-Water Pool, Patios & Cabana. Private Office, Custom Cameo Kitchen, Floating Stairs W/Forged Iron Rails. Primary Retreat W/Terrace....
Exquisite Custom European Classic In Mineola. Almost 1/2 Acre Gated Estate W/Mature Tree Canopy. Quality Materials,Expansive Ceilings & Windows. Walk-Out Lower To Spectacular Rear Gardens W/Courtyard, Salt-Water Pool, Patios & Cabana. Private Office, Custom Cameo Kitchen, Floating Stairs W/Forged Iron Rails. Primary Retreat W/Terrace. 2-Storey Great Room. 4+1 Beds, 5.5 Baths. Prime Mineola Location. Tree-Lined & Quiet Streets. Short Stroll To Local Schools, Markets & Easy Commuter Routes.
Property Details
Size
Parking
Build
Rooms
Great Rm
21′1″ x 23′2″
Office
14′6″ x 16′10″
Dining
15′1″ x 20′10″
Kitchen
16′6″ x 19′1″
Breakfast
7′6″ x 16′6″
Mudroom
9′6″ x 11′3″
Ownership Details
Ownership
Taxes
Source
Listing Brokerage
For Sale Nearby
Sold Nearby

- 5
- 7

- 3,500 - 5,000 Sq. Ft.
- 5
- 7

- 3,000 - 3,500 Sq. Ft.
- 4
- 4

- 1,500 - 2,000 Sq. Ft.
- 4
- 3

- 3,500 - 5,000 Sq. Ft.
- 4
- 3

- 5
- 7

- 6300 Sq. Ft.
- 5
- 4

- 5000 Sq. Ft.
- 5
- 5
Listing information provided in part by the Toronto Regional Real Estate Board for personal, non-commercial use by viewers of this site and may not be reproduced or redistributed. Copyright © TRREB. All rights reserved.
Information is deemed reliable but is not guaranteed accurate by TRREB®. The information provided herein must only be used by consumers that have a bona fide interest in the purchase, sale, or lease of real estate.








