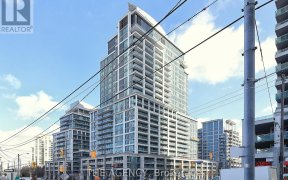
2205 - 2121 Lake Shore Blvd W
Lake Shore Blvd W, Etobicoke-Lakeshore, Toronto, ON, M8V 4E9



A Spectacular Must See 2 Bedrooms Plus A Potential Third In The Large Den; Boasting Unobstructed Southeast Views Of Lake, CN Tower And City View From 3 Private Balconies. Rarely Does A Residence Of Such Luxury And Spacious Living Become Available In Humber Bay. Offers An Unparalleled Living Experience. Fully Renovated With Many Upgrades.... Show More
A Spectacular Must See 2 Bedrooms Plus A Potential Third In The Large Den; Boasting Unobstructed Southeast Views Of Lake, CN Tower And City View From 3 Private Balconies. Rarely Does A Residence Of Such Luxury And Spacious Living Become Available In Humber Bay. Offers An Unparalleled Living Experience. Fully Renovated With Many Upgrades. High Ceilings, Master Bedroom W/ 5 Pc Ensuite And Walk In Closet. Floor To Ceiling Windows. All New Designer Electric Light Fixtures; Refinished Graphite Hardwood Floors. New Broadloom In Primary And Second Bedroom. Enjoy Top Of The Line Amenities, 24 Hr Concierge. Must Visit The Sky Lounge; Vibrant Community Filled With Parks, Walk/Bike Trails, Well Known Eateries, Mins To Go Station + Highways. A Must See!
Property Details
Size
Parking
Condo
Condo Amenities
Build
Heating & Cooling
Rooms
Living
11′8″ x 18′12″
Dining
8′11″ x 12′8″
Kitchen
24′5″ x 29′5″
Prim Bdrm
10′0″ x 13′11″
2nd Br
8′11″ x 14′2″
Den
6′11″ x 10′2″
Ownership Details
Ownership
Condo Policies
Taxes
Condo Fee
Source
Listing Brokerage
Book A Private Showing
For Sale Nearby
Sold Nearby

- 600 - 699 Sq. Ft.
- 1
- 1

- 750 Sq. Ft.
- 1
- 1

- 1
- 1

- 1,200 - 1,399 Sq. Ft.
- 2
- 2

- 800 Sq. Ft.
- 1
- 2

- 1
- 1

- 2
- 2

- 1
- 1
Listing information provided in part by the Toronto Regional Real Estate Board for personal, non-commercial use by viewers of this site and may not be reproduced or redistributed. Copyright © TRREB. All rights reserved.
Information is deemed reliable but is not guaranteed accurate by TRREB®. The information provided herein must only be used by consumers that have a bona fide interest in the purchase, sale, or lease of real estate.







