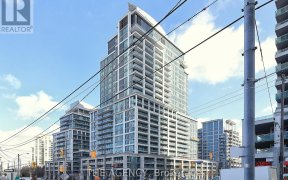
1506 - 2121 Lake Shore Blvd W
Lake Shore Blvd W, Etobicoke-Lakeshore, Toronto, ON, M8V 4E9



Welcome to Voyager 1 by Monarch! Located on the Etobicoke Waterfront of Lake Ontario. Easy Access to shops, dining, airports, transit, downtown! Steps to Martin Goodman Trail for biking and walking. This spacious 867sf split 2 bedroom plan with 2 full baths is bright and airy with floor to ceiling windows and 2 oversized balconies! Enjoy... Show More
Welcome to Voyager 1 by Monarch! Located on the Etobicoke Waterfront of Lake Ontario. Easy Access to shops, dining, airports, transit, downtown! Steps to Martin Goodman Trail for biking and walking. This spacious 867sf split 2 bedroom plan with 2 full baths is bright and airy with floor to ceiling windows and 2 oversized balconies! Enjoy your morning coffee or evening cocktail with views of the lake and city! Built in entertainment unit/shelves. Breakfast bar. Murphy Bed. Tons of closet space. Just painted and ready to move in. Furniture could be included except sofa & TV
Additional Media
View Additional Media
Property Details
Size
Parking
Condo
Condo Amenities
Build
Heating & Cooling
Rooms
Living
10′6″ x 11′8″
Dining
8′0″ x 10′6″
Prim Bdrm
14′11″ x 15′1″
2nd Br
10′8″ x 10′11″
Kitchen
7′6″ x 8′6″
Ownership Details
Ownership
Condo Policies
Taxes
Condo Fee
Source
Listing Brokerage
Book A Private Showing
For Sale Nearby
Sold Nearby

- 600 - 699 Sq. Ft.
- 1
- 1

- 750 Sq. Ft.
- 1
- 1

- 1
- 1

- 1,200 - 1,399 Sq. Ft.
- 2
- 2

- 800 Sq. Ft.
- 1
- 2

- 1
- 1

- 2
- 2

- 1
- 1
Listing information provided in part by the Toronto Regional Real Estate Board for personal, non-commercial use by viewers of this site and may not be reproduced or redistributed. Copyright © TRREB. All rights reserved.
Information is deemed reliable but is not guaranteed accurate by TRREB®. The information provided herein must only be used by consumers that have a bona fide interest in the purchase, sale, or lease of real estate.







