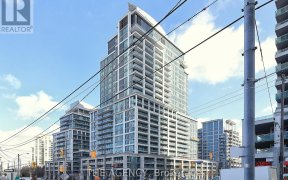
217 - 2119 Lake Shore Blvd W
Lake Shore Blvd W, Etobicoke-Lakeshore, Toronto, ON, M8V 4E8



WOW!!! Shows 10+++++ Located in one of Toronto's most sought-after neighborhoods, this bright and modern condo offers an ideal living space for young professionals, Small Families or those looking to downsize without compromising on location or style. The open-concept living area features large walk out balcony that flood the space with... Show More
WOW!!! Shows 10+++++ Located in one of Toronto's most sought-after neighborhoods, this bright and modern condo offers an ideal living space for young professionals, Small Families or those looking to downsize without compromising on location or style. The open-concept living area features large walk out balcony that flood the space with natural light, showcasing stunning city views. The spacious kitchen boasts sleek cabinetry, high-end stainless steel appliances, and ample counter space perfect for preparing meals or entertaining guests. The cozy bedroom provides a peaceful retreat, with 4 piece ensuite Bath while the versatile den can be used as a home office, guest room, or even additional storage. Enjoy an abundance of building amenities including a fitness center, Indoor Swimming Pool, Hot tub Jacuzzi, Guest Suites, Theatre, Golf Simulators, Library, 24/7 concierge, and more. With easy access to public transit, world-class shopping, Water front trails, Parks, fine dining and entertainment, this condo is the ultimate urban living experience. Don't miss out on the opportunity to live in this vibrant, highly desirable downtown location. Book your showing today! BONUS. MAINTAINANCE INCLUDES ALL OF THE UTILITIES. (id:54626)
Additional Media
View Additional Media
Property Details
Size
Parking
Condo
Condo Amenities
Build
Heating & Cooling
Rooms
Living room
12′6″ x 13′9″
Dining room
12′6″ x 13′9″
Kitchen
8′0″ x 10′5″
Primary Bedroom
16′6″ x 18′5″
Den
5′5″ x 8′9″
Ownership Details
Ownership
Condo Fee
Book A Private Showing
For Sale Nearby
Sold Nearby

- 500 - 599 Sq. Ft.
- 1

- 800 - 899 Sq. Ft.
- 2
- 2

- 1
- 1

- 1
- 1

- 700 - 799 Sq. Ft.
- 1
- 1

- 2
- 2

- 1
- 1

- 1
- 1
The trademarks REALTOR®, REALTORS®, and the REALTOR® logo are controlled by The Canadian Real Estate Association (CREA) and identify real estate professionals who are members of CREA. The trademarks MLS®, Multiple Listing Service® and the associated logos are owned by CREA and identify the quality of services provided by real estate professionals who are members of CREA.








