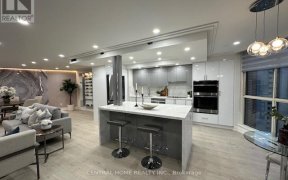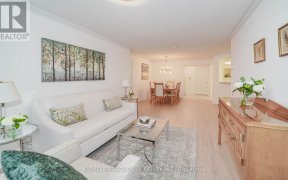


We are delighted to present this exceptional property, offering approximately 2,200 square feet of luxury living. This "bungalow in the sky" has been extensively remodelled with thousands of dollars invested in renovations, resulting in a truly modern and elegant home.The property features smooth ceilings, a custom-designed, one-of-a-kind...
We are delighted to present this exceptional property, offering approximately 2,200 square feet of luxury living. This "bungalow in the sky" has been extensively remodelled with thousands of dollars invested in renovations, resulting in a truly modern and elegant home.The property features smooth ceilings, a custom-designed, one-of-a-kind wall units, build in fierplace and breathtaking views of the city. The oversized custom kitchen is equipped with built-in stainless steel appliances, while engineered laminade flooring runs throughout. Every detail has been meticulously redesigned to create a stunning and sophisticated living experience, making this property an absolute must-see.Ideal for those seeking to downsize without compromising on luxury, the spacious living room features floor-to-ceiling windows and a walkout to a private balconyperfect for enjoying spectacular sunset views. Residents can enjoy an array of building amenities, including a golf practice area, a party room with billiards, a library, and more.Conveniently located just steps from TTC transit, grocery stores, shopping, parks, and trails, the property also offers easy access to Seneca College, A.Y. Jackson Secondary School, Highway 404/401, Fairview Mall, and North York General Hospital.Dont miss this opportunity to own a beautifully remodelled home where no expense has been spared. Multi-Million Dollar Amenities: 24H Gatehouse, Concierge, Security, Indoor & Outdoor Pool, Saunas, Gym, Tennis, Squash Crt,
Property Details
Size
Parking
Condo
Condo Amenities
Build
Heating & Cooling
Rooms
Dining
13′5″ x 14′11″
Living
21′11″ x 15′9″
Family
11′7″ x 18′3″
Kitchen
8′11″ x 12′8″
Prim Bdrm
11′10″ x 17′1″
2nd Br
9′9″ x 11′6″
Ownership Details
Ownership
Condo Policies
Taxes
Condo Fee
Source
Listing Brokerage
For Sale Nearby
Sold Nearby

- 2421 Sq. Ft.
- 2
- 2

- 2
- 3

- 2
- 2

- 2
- 2

- 1,400 - 1,599 Sq. Ft.
- 1
- 2

- 2
- 2

- 2,250 - 2,499 Sq. Ft.
- 2
- 3

- 2
- 3
Listing information provided in part by the Toronto Regional Real Estate Board for personal, non-commercial use by viewers of this site and may not be reproduced or redistributed. Copyright © TRREB. All rights reserved.
Information is deemed reliable but is not guaranteed accurate by TRREB®. The information provided herein must only be used by consumers that have a bona fide interest in the purchase, sale, or lease of real estate.








