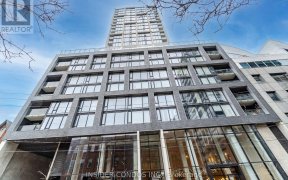
2201 - 55 Ontario St
Ontario St, Downtown Toronto, Toronto, ON, M5A 0T8



Step into this spacious, light-filled 2-bedroom, 2-bathroom unit featuring an ideal split floor plan. With 10 ft ceilings (only available on the 22nd floor!) and floor-to-ceiling windows, you'll be captivated by the stunning panoramic views and abundant natural light throughout. The newer floors and upgraded finishes, including a marble...
Step into this spacious, light-filled 2-bedroom, 2-bathroom unit featuring an ideal split floor plan. With 10 ft ceilings (only available on the 22nd floor!) and floor-to-ceiling windows, you'll be captivated by the stunning panoramic views and abundant natural light throughout. The newer floors and upgraded finishes, including a marble countertop and huge island in the kitchen, create a modern yet welcoming space. Enjoy cooking with a gas cooktop and hosting on your large private balcony, which includes a BBQ hookup. There is also excellent lighting with tons of pot lights and light fixtures throughout and an efficient floor plan that maximizes every square inch. The primary bedroom is a serene retreat, large enough for a king-sized bed, and includes a walk-in closet and a luxurious ensuite bathroom. Building amenities are second to none, featuring a stunning rooftop patio with an outdoor pool-the perfect spot to unwind and take in the city views. Additional perks include one of the building's exclusive EV charger parking spots (only 5 available!) and a double locker for extra storage. Located just steps from the Distillery District, St. Lawrence Market, and nearby parks, this unit offers the best of urban living with easy access to transit. Don't miss out on this rare gem that blends modern design, incredible location, and unbeatable amenities. Property is no longer staged. Check out the amenities! Party room, pool deck and pool on the 9th floor, fitness centre, co-working centre and board room on 2nd floor
Property Details
Size
Parking
Condo
Condo Amenities
Build
Heating & Cooling
Rooms
Foyer
7′5″ x 6′9″
Kitchen
11′0″ x 11′3″
Dining
7′11″ x 19′11″
Living
7′11″ x 19′11″
Br
10′10″ x 9′5″
Br
9′10″ x 9′0″
Ownership Details
Ownership
Condo Policies
Taxes
Condo Fee
Source
Listing Brokerage
For Sale Nearby
Sold Nearby

- 0 - 499 Sq. Ft.
- 1
- 1

- 1
- 1

- 600 - 699 Sq. Ft.
- 1
- 1

- 0 - 499 Sq. Ft.
- 1
- 1

- 1,000 - 1,199 Sq. Ft.
- 3
- 2

- 1
- 1

- 500 - 599 Sq. Ft.
- 1
- 1

- 1,200 - 1,399 Sq. Ft.
- 2
- 2
Listing information provided in part by the Toronto Regional Real Estate Board for personal, non-commercial use by viewers of this site and may not be reproduced or redistributed. Copyright © TRREB. All rights reserved.
Information is deemed reliable but is not guaranteed accurate by TRREB®. The information provided herein must only be used by consumers that have a bona fide interest in the purchase, sale, or lease of real estate.







