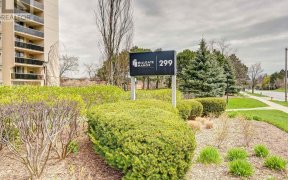
2201 - 299 Mill Rd
Mill Rd, Etobicoke Centre, Toronto, ON, M9C 4V9



This beautifully renovated 3-bedroom, 2-bathroom condo on the 22nd floor of the sought-after Millgate Manor building offers stunning west-facing views of the Mississauga skyline & unforgettable sunsets. Rarely does a unit like this, w/ 2 underground parking spots, become available. The spacious balcony, equipped w/ a BBQ & projector, is...
This beautifully renovated 3-bedroom, 2-bathroom condo on the 22nd floor of the sought-after Millgate Manor building offers stunning west-facing views of the Mississauga skyline & unforgettable sunsets. Rarely does a unit like this, w/ 2 underground parking spots, become available. The spacious balcony, equipped w/ a BBQ & projector, is perfect for relaxing or entertaining. Inside, you'll find engineered wood floors, modern finishes w/ natural stone accent walls, pot lights & built-in closet organizers. The all-inclusive maintenance fees cover hydro, water, high-speed internet & Rogers TV, making for easy living. The building offers 24/7 security & extensive amenities, including indoor/outdoor pools, a large gym, golf simulator, party room, tennis courts & more. Dont miss outmake this beautiful condo in a prime location your new home! Near shopping & nature, close to Sherway Mall, Square One, the airport, Hwy 427, Etobicoke Creek/Trails, Centennial Park & more. TTC at doorstep, 1 bus to subway. Large ensuite locker & laundry with organizers. 3 wall Wi-Fi light switches.
Property Details
Size
Parking
Condo
Condo Amenities
Build
Heating & Cooling
Ownership Details
Ownership
Condo Policies
Taxes
Condo Fee
Source
Listing Brokerage
For Sale Nearby
Sold Nearby

- 1300 Sq. Ft.
- 2
- 2

- 3
- 2

- 3
- 2

- 1311 Sq. Ft.
- 3
- 2

- 3
- 2

- 1,200 - 1,399 Sq. Ft.
- 3
- 2

- 1,200 - 1,399 Sq. Ft.
- 2
- 2

- 1,200 - 1,399 Sq. Ft.
- 3
- 2
Listing information provided in part by the Toronto Regional Real Estate Board for personal, non-commercial use by viewers of this site and may not be reproduced or redistributed. Copyright © TRREB. All rights reserved.
Information is deemed reliable but is not guaranteed accurate by TRREB®. The information provided herein must only be used by consumers that have a bona fide interest in the purchase, sale, or lease of real estate.







