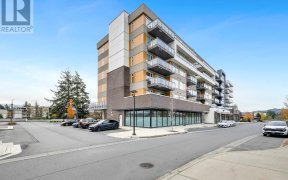
220 - 950 Whirlaway Cres
Whirlaway Cres, The West Shore, Langford, BC, V9B 0Y3



This premium corner unit on the quiet side of the building offers an open concept design and quality finishings. This unit has 2 bedrooms, both with walk through closets and ensuite bathrooms, as well as an ideal floor plan of having the bedrooms separated by the living area, giving all occupants a sense of privacy. The kitchen features a... Show More
This premium corner unit on the quiet side of the building offers an open concept design and quality finishings. This unit has 2 bedrooms, both with walk through closets and ensuite bathrooms, as well as an ideal floor plan of having the bedrooms separated by the living area, giving all occupants a sense of privacy. The kitchen features a sleek design including a large centre island (with added storage) to gather around and a gas stove. The kitchen further offers soft close cabinetry and quartz countertops. The living room completes the main space with a beautiful mantle, electric fireplace, large windows to bring in the natural light, and access to the patio. There is heating and cooling, ensuring year round comfort, no matter the elements. This unit in particular also includes 2 underground secure parking stalls and a separate storage locker. The building is pet and rental friendly, has bike storage, and a fitness studio. You’re only a few minutes from all of Langford’s shopping and amenities with Costco and Millstream Village just down the street. For added convenience, this listing is providing the option to be fully furnished. (id:54626)
Additional Media
View Additional Media
Property Details
Size
Parking
Build
Heating & Cooling
Rooms
Dining room
10′10″ x 13′8″
Balcony
11′0″ x 8′0″
Ensuite
Ensuite
Bathroom
Bathroom
Bedroom
11′3″ x 9′11″
Primary Bedroom
11′3″ x 15′2″
Ownership Details
Ownership
Condo Fee
Book A Private Showing
Open House Schedule
SAT
05
APR
Saturday
April 05, 2025
1:00p.m. to 2:30p.m.
For Sale Nearby
The trademarks REALTOR®, REALTORS®, and the REALTOR® logo are controlled by The Canadian Real Estate Association (CREA) and identify real estate professionals who are members of CREA. The trademarks MLS®, Multiple Listing Service® and the associated logos are owned by CREA and identify the quality of services provided by real estate professionals who are members of CREA.








