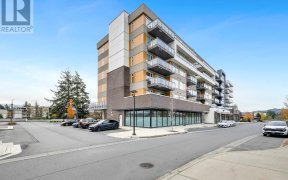
114 - 950 Whirlaway Cres
Whirlaway Cres, The West Shore, Langford, BC, V9B 6W6



Welcome to Residence One at Triple Crown, where modern design meets unbeatable convenience. This beautifully maintained 2 bed, 2 bath condo offers approximately 976 sq ft of bright, open-concept living with high-end finishes throughout. Step inside to a refreshed interior, featuring premium stainless steel appliances, a gas stove, quartz... Show More
Welcome to Residence One at Triple Crown, where modern design meets unbeatable convenience. This beautifully maintained 2 bed, 2 bath condo offers approximately 976 sq ft of bright, open-concept living with high-end finishes throughout. Step inside to a refreshed interior, featuring premium stainless steel appliances, a gas stove, quartz countertops, and soft-close cabinetry. The spacious primary suite includes a walk-in closet and a spa-like ensuite with heated floors. Enjoy seamless indoor-outdoor living with a large walkout patio, perfect for morning coffee or evening relaxation. The unit also comes with secure underground parking, bike storage, and is pet friendly. This location is ideal as it’s within walking distance to all amenities, including shopping, restaurants, and parks, with easy access to major routes. Don’t miss this opportunity—schedule your private viewing today! (id:54626)
Property Details
Size
Parking
Build
Heating & Cooling
Rooms
Bathroom
Bathroom
Bedroom
15′0″ x 9′0″
Bathroom
Bathroom
Primary Bedroom
12′0″ x 11′0″
Kitchen
12′0″ x 9′0″
Dining room
8′0″ x 6′0″
Ownership Details
Ownership
Condo Policies
Condo Fee
Book A Private Showing
Open House Schedule
SAT
05
APR
Saturday
April 05, 2025
1:00p.m. to 2:30p.m.
For Sale Nearby
The trademarks REALTOR®, REALTORS®, and the REALTOR® logo are controlled by The Canadian Real Estate Association (CREA) and identify real estate professionals who are members of CREA. The trademarks MLS®, Multiple Listing Service® and the associated logos are owned by CREA and identify the quality of services provided by real estate professionals who are members of CREA.








