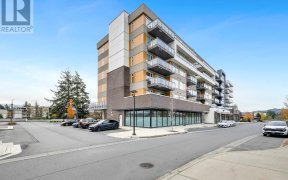
202 - 950 Whirlaway Cres
Whirlaway Cres, The West Shore, Langford, BC, V9B 6W6



Welcome to this stunning 2-bedroom, 2-bathroom condo, offering almost 950sqft of indoor living space plus 800sqft of outdoor living space with a MASSIVE PRIVATE DECK – perfect for entertaining or enjoying peaceful moments outdoors. Rarely does a condo with a deck this size come up. This is truly one of a kind! Built in 2018 with modern... Show More
Welcome to this stunning 2-bedroom, 2-bathroom condo, offering almost 950sqft of indoor living space plus 800sqft of outdoor living space with a MASSIVE PRIVATE DECK – perfect for entertaining or enjoying peaceful moments outdoors. Rarely does a condo with a deck this size come up. This is truly one of a kind! Built in 2018 with modern finishes throughout, this light and bright unit features an open concept living area, spacious bedrooms, and a gorgeous kitchen equipped with quartz counters & SS Appliances including a gas range. Enjoy the comfort of air conditioning and the convenience of in-suite laundry. With 2 SAFE & SECURE UNDERGROUND PARKING STALLS, storage space, and access to the building’s gym, this home combines both luxury and practicality. Located in a vibrant community in behind costco, Walking distance to beautiful Florence Lake, Groceries, Coffee shops, Restaurants, & Buses! this condo offers the ideal blend of comfort and convenience. This is a MUST SEE! (id:54626)
Additional Media
View Additional Media
Property Details
Size
Parking
Build
Heating & Cooling
Rooms
Patio
23′0″ x 11′0″
Patio
9′0″ x 61′0″
Bathroom
Bathroom
Ensuite
Ensuite
Bedroom
9′0″ x 12′0″
Primary Bedroom
14′0″ x 12′0″
Ownership Details
Ownership
Condo Policies
Condo Fee
Book A Private Showing
Open House Schedule
SAT
05
APR
Saturday
April 05, 2025
11:30a.m. to 1:00p.m.
For Sale Nearby
The trademarks REALTOR®, REALTORS®, and the REALTOR® logo are controlled by The Canadian Real Estate Association (CREA) and identify real estate professionals who are members of CREA. The trademarks MLS®, Multiple Listing Service® and the associated logos are owned by CREA and identify the quality of services provided by real estate professionals who are members of CREA.








