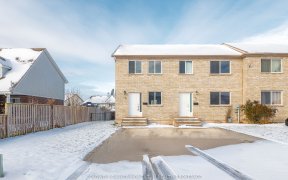


Attention Investors & Home Buyers!!! Large Lot, Home With In-Law Suite Potential And Possibly An 'Infill' Opportunity! Nestled In One Of Port Colborne's Most Sought After Neigbourhoods, On A Grand 75'X 150' Lot, This Recently Renovated Backsplit Is An Open-Concept Country-Style Gem! With Plenty Of Natural Light, Open Kitchen, Dining Area,...
Attention Investors & Home Buyers!!! Large Lot, Home With In-Law Suite Potential And Possibly An 'Infill' Opportunity! Nestled In One Of Port Colborne's Most Sought After Neigbourhoods, On A Grand 75'X 150' Lot, This Recently Renovated Backsplit Is An Open-Concept Country-Style Gem! With Plenty Of Natural Light, Open Kitchen, Dining Area, Office & Fr, Side Yard Patio Doors To Bbq Pad And Outdoor Dining Area Your New Home Awaits You.This Primarily Brick And Stone, 3 Br, 2 Full-Bath Home Boasts 1300 Sqft 500Sqft Fin. Basement W/ Storage Crawl Space. Lower Level Original Rustic Masonry Fireplace, Laundry Room & 3Pce Bath-2022 & A Walk-Up From The Basement To The Family Room (In The Interior Of The Home ), Hawthorne Neighbourhood!**Interboard Listing: Niagara R. E. Assoc**
Property Details
Size
Parking
Build
Rooms
Family
11′6″ x 20′8″
Dining
11′5″ x 20′2″
Kitchen
9′1″ x 11′8″
Other
9′1″ x 8′6″
Prim Bdrm
9′8″ x 13′5″
Br
9′8″ x 10′11″
Ownership Details
Ownership
Taxes
Source
Listing Brokerage
For Sale Nearby
Sold Nearby

- 1,500 - 2,000 Sq. Ft.
- 3
- 2

- 5
- 5

- 3,000 - 3,500 Sq. Ft.
- 4
- 3

- 2,500 - 3,000 Sq. Ft.
- 4
- 2

- 1,100 - 1,500 Sq. Ft.
- 3
- 2

- 1,100 - 1,500 Sq. Ft.
- 5
- 3

- 1,500 - 2,000 Sq. Ft.
- 3
- 2

- 700 - 1,100 Sq. Ft.
- 4
- 1
Listing information provided in part by the Toronto Regional Real Estate Board for personal, non-commercial use by viewers of this site and may not be reproduced or redistributed. Copyright © TRREB. All rights reserved.
Information is deemed reliable but is not guaranteed accurate by TRREB®. The information provided herein must only be used by consumers that have a bona fide interest in the purchase, sale, or lease of real estate.








