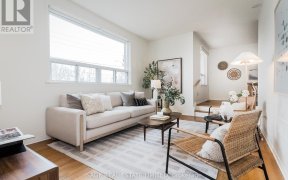


Impressive Huge Bungalow Situated On A Premium 60 Ft Lot, Large Veranda, Open Concept Layout Renovated Updated Kitchen + Bathroom, Sep Side Entrance To Finished Bsmt, Ideal For Entertaining Or In-Law Suite, Sauna, Beautiful Large Patio, Fabulous Manicured Lot, Dble Garage, Dble Driveway On A Quiet Cres. This Is The Property You Have Been...
Impressive Huge Bungalow Situated On A Premium 60 Ft Lot, Large Veranda, Open Concept Layout Renovated Updated Kitchen + Bathroom, Sep Side Entrance To Finished Bsmt, Ideal For Entertaining Or In-Law Suite, Sauna, Beautiful Large Patio, Fabulous Manicured Lot, Dble Garage, Dble Driveway On A Quiet Cres. This Is The Property You Have Been Waiting For, Simply Must Be Seen! Elf's, Blinds, Ice Dispensing Fridge, Gas Stove, B/I Micro, B/I Dishwasher, Fridge, Stove, Micro, Updated Kitchen, Updated Bathroom, Updated Windows, Gb&E, Cac, Hwt(R), Leaf Guard, Ingrnd Sprinklers, Lrg Patio, Dble Garage Plus Much More!
Property Details
Size
Parking
Rooms
Living
13′10″ x 16′6″
Dining
7′9″ x 13′4″
Kitchen
9′5″ x 16′0″
Prim Bdrm
10′7″ x 14′0″
Br
10′9″ x 12′10″
Br
8′11″ x 10′5″
Ownership Details
Ownership
Taxes
Source
Listing Brokerage
For Sale Nearby
Sold Nearby

- 4
- 4

- 3
- 4

- 6
- 4

- 4
- 2

- 5
- 3

- 1,100 - 1,500 Sq. Ft.
- 5
- 2

- 5
- 3

- 4
- 3
Listing information provided in part by the Toronto Regional Real Estate Board for personal, non-commercial use by viewers of this site and may not be reproduced or redistributed. Copyright © TRREB. All rights reserved.
Information is deemed reliable but is not guaranteed accurate by TRREB®. The information provided herein must only be used by consumers that have a bona fide interest in the purchase, sale, or lease of real estate.








