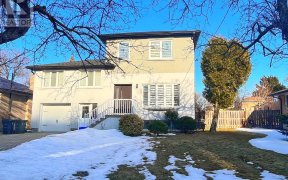


Don't Miss This Very Beautiful, Fully Renovated and Meticulously Maintained Home. Modern Kitchen W Quartz Counter Tops, New Appliances, Spacious Cabinetry, Engineering Hardwood Floors, Open Concept Living and Dining Area, Electric Fireplace, Bright Rms With Large Windows, Finished B W Separate Entrance, Great Layout, Walk Out To Wooden...
Don't Miss This Very Beautiful, Fully Renovated and Meticulously Maintained Home. Modern Kitchen W Quartz Counter Tops, New Appliances, Spacious Cabinetry, Engineering Hardwood Floors, Open Concept Living and Dining Area, Electric Fireplace, Bright Rms With Large Windows, Finished B W Separate Entrance, Great Layout, Walk Out To Wooden Deck & Gorgeous Private Backyard, Beautiful Summer Garden Offering Serene Views, Premium Lot Can Park 4 Cars, Excellent Location With Steps To Yonge St, Finch Subway Station, Restaurant, Shopping, TTC, Parks And Much More Amenities. Lots Of Spent On Renovations. This Home Has It All, A Must See!! Open House Weekend 2pm-4pm. Existing Appliances, Fridge, Stove, B/I Dishwasher, MIcrowave, Washer, Dryer, All Elf, Windows Coverings.
Property Details
Size
Parking
Build
Heating & Cooling
Utilities
Rooms
Living
12′1″ x 17′1″
Dining
9′2″ x 11′9″
Kitchen
9′8″ x 11′2″
Prim Bdrm
12′4″ x 11′3″
2nd Br
9′1″ x 13′9″
3rd Br
8′6″ x 10′2″
Ownership Details
Ownership
Taxes
Source
Listing Brokerage
For Sale Nearby
Sold Nearby

- 5
- 3

- 6
- 3

- 6
- 4

- 6
- 4

- 4
- 2

- 7
- 4

- 5
- 4

- 1,100 - 1,500 Sq. Ft.
- 3
- 2
Listing information provided in part by the Toronto Regional Real Estate Board for personal, non-commercial use by viewers of this site and may not be reproduced or redistributed. Copyright © TRREB. All rights reserved.
Information is deemed reliable but is not guaranteed accurate by TRREB®. The information provided herein must only be used by consumers that have a bona fide interest in the purchase, sale, or lease of real estate.








