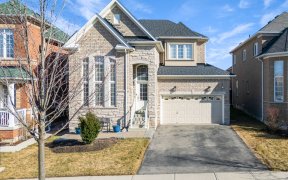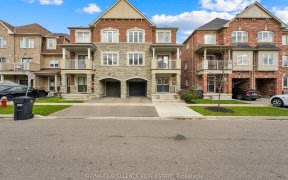
22 Amaryllis Dr
Amaryllis Dr, Northwest Sandalwood Parkway, Brampton, ON, L7A 0M4



Highly Upgraded Free Hold Semi- Detached 1944 Sqft, 9 Ft Ceiling Home In A Quiet, Family-Friendly Neighborhood. Open Concept With Separate Living Family And Dinning Rooms. Key Features Include Hardwood Floors, A Cozy Family Room With Gas Fireplace, An Open-Concept Dining And Kitchen Area With Granite Countertops And Backsplash, Motorized...
Highly Upgraded Free Hold Semi- Detached 1944 Sqft, 9 Ft Ceiling Home In A Quiet, Family-Friendly Neighborhood. Open Concept With Separate Living Family And Dinning Rooms. Key Features Include Hardwood Floors, A Cozy Family Room With Gas Fireplace, An Open-Concept Dining And Kitchen Area With Granite Countertops And Backsplash, Motorized Blinds. High End Chandler & Light Fixtures And A Landscaped, Picturesque Backyard With Patio Stones, A Gazebo And Sprinkler System. Master Bedroom With An Ensuite And Huge Walking Closet, And Two Other Bedrooms Are Spacious As Well. Modern Newly Finished Basement With Living Room, Bedroom With Den, Full Washroom. The Add On House Features Smart Home Technology With Google Nest Doorbell/Camera And A Google Nest Thermostat.
Property Details
Size
Parking
Build
Heating & Cooling
Utilities
Rooms
Living
9′1″ x 12′0″
Family
14′0″ x 15′3″
Dining
33′1″ x 36′1″
Kitchen
37′8″ x 58′8″
Prim Bdrm
13′10″ x 19′2″
2nd Br
13′4″ x 12′0″
Ownership Details
Ownership
Taxes
Source
Listing Brokerage
For Sale Nearby
Sold Nearby

- 1,500 - 2,000 Sq. Ft.
- 5
- 4

- 4
- 4

- 2,000 - 2,500 Sq. Ft.
- 4
- 4

- 1,500 - 2,000 Sq. Ft.
- 4
- 4

- 3
- 3

- 3
- 3

- 2,000 - 2,500 Sq. Ft.
- 5
- 5

- 4
- 4
Listing information provided in part by the Toronto Regional Real Estate Board for personal, non-commercial use by viewers of this site and may not be reproduced or redistributed. Copyright © TRREB. All rights reserved.
Information is deemed reliable but is not guaranteed accurate by TRREB®. The information provided herein must only be used by consumers that have a bona fide interest in the purchase, sale, or lease of real estate.







