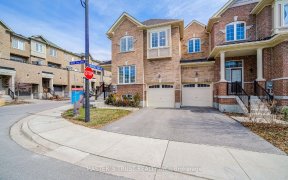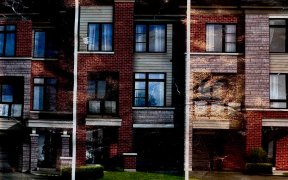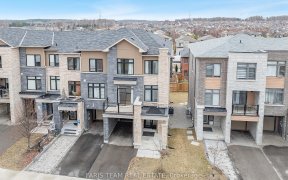


Upgraded Freehold Townhome With 4 Bedrooms & 4 Bathrooms + Built-In Garage! 2019 Built With Large Balcony & Finished Basement Apartment With Potential Rental Income! 9Ft Ceilings, Eat-In Kitchen With Breakfast Bar & Granite Countertops, Master Bedroom With Walk-In Closet & 3Pc Ensuite, Main Level Bedroom Features 3Pc Ensuite, No Sidewalk,...
Upgraded Freehold Townhome With 4 Bedrooms & 4 Bathrooms + Built-In Garage! 2019 Built With Large Balcony & Finished Basement Apartment With Potential Rental Income! 9Ft Ceilings, Eat-In Kitchen With Breakfast Bar & Granite Countertops, Master Bedroom With Walk-In Closet & 3Pc Ensuite, Main Level Bedroom Features 3Pc Ensuite, No Sidewalk, Community Visitor Parking, Minutes To Schools, Parks, Upper Canada Mall, Southlake Hospital, Newmarket Go-Train & Hwy404, Public-In-Person Open House Saturday & Sunday, April 9 & 10, 1-4P.M. 4 Bedrooms & 3 Bathrooms, Lots Of Upgrades, 2019 Built With Large Balcony & Finished Basement Apartment! 9Ft Ceilings! Eat-In Kitchen With Granite Countertops, Minutes To Upper Canada Mall, Newmarket Go-Train & Hwy 404
Property Details
Size
Parking
Build
Rooms
Living
11′1″ x 17′4″
Dining
7′6″ x 9′0″
Kitchen
9′10″ x 16′9″
Prim Bdrm
11′10″ x 14′1″
2nd Br
8′6″ x 10′10″
3rd Br
8′4″ x 10′2″
Ownership Details
Ownership
Taxes
Source
Listing Brokerage
For Sale Nearby
Sold Nearby

- 1,500 - 2,000 Sq. Ft.
- 4
- 4

- 1,500 - 2,000 Sq. Ft.
- 5
- 4

- 1,500 - 2,000 Sq. Ft.
- 4
- 4

- 1,500 - 2,000 Sq. Ft.
- 4
- 3

- 1,500 - 2,000 Sq. Ft.
- 3
- 3

- 1,500 - 2,000 Sq. Ft.
- 4
- 3

- 1,500 - 2,000 Sq. Ft.
- 3
- 3

- 3
- 3
Listing information provided in part by the Toronto Regional Real Estate Board for personal, non-commercial use by viewers of this site and may not be reproduced or redistributed. Copyright © TRREB. All rights reserved.
Information is deemed reliable but is not guaranteed accurate by TRREB®. The information provided herein must only be used by consumers that have a bona fide interest in the purchase, sale, or lease of real estate.








