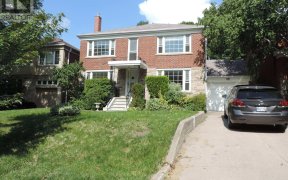


Opportunity Knocks For A Multitude Of Buyers In A Superb Location Of Lytton Park! Looking To Renovate Or Build Your Dream Forever Family Home? Builders/Investors Looking To Build On One Of The Last Lots In This Sought-After Neighbourhood Surrounded By Stunning Multimillion Dollar Homes. Rent Out While Acquiring Permits. This Detached 2...
Opportunity Knocks For A Multitude Of Buyers In A Superb Location Of Lytton Park! Looking To Renovate Or Build Your Dream Forever Family Home? Builders/Investors Looking To Build On One Of The Last Lots In This Sought-After Neighbourhood Surrounded By Stunning Multimillion Dollar Homes. Rent Out While Acquiring Permits. This Detached 2 Storey Home Is Set On A 50 X 135' Preferred Sunny South Facing Lot With A Heated Inground Swimming Pool. Classic Centre Hall Plan With Main Floor Family Room And Large Principal Rooms. 5+1 Bedrooms, 6 Baths, Finished Lower Level With A Walk-Out And Private Drive Parking For 5 Cars. A Rare Offering To The Market! Get In While You Still Can And Create Your Own Masterpiece! Pls Note: Property Is Being Sold In "As Is" "Where Is" Condition. Include: Kitchen Appliances, Washer, Dryer, Window Coverings, Light Fixtures, Broadloom, Pool & Related Equipment, Hwt (Rental), Furnace/Central Air (All In "As Is" "Where Is" Condition). Exclude: Dining Room Light Fixture & Basement Fridge
Property Details
Size
Parking
Rooms
Living
12′9″ x 22′1″
Dining
11′8″ x 17′10″
Kitchen
20′7″ x 24′4″
Family
17′7″ x 24′4″
Prim Bdrm
13′2″ x 23′1″
2nd Br
13′5″ x 17′3″
Ownership Details
Ownership
Taxes
Source
Listing Brokerage
For Sale Nearby
Sold Nearby

- 6
- 4

- 3,500 - 5,000 Sq. Ft.
- 5
- 4

- 4
- 4

- 4
- 4

- 5
- 5

- 5
- 5

- 8
- 12

- 5
- 5
Listing information provided in part by the Toronto Regional Real Estate Board for personal, non-commercial use by viewers of this site and may not be reproduced or redistributed. Copyright © TRREB. All rights reserved.
Information is deemed reliable but is not guaranteed accurate by TRREB®. The information provided herein must only be used by consumers that have a bona fide interest in the purchase, sale, or lease of real estate.








