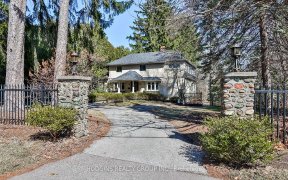
212 Kenollie Ave
Kenollie Ave, Mineola, Mississauga, ON, L5G 2Y2



This exquisite residence built in 2020 has over 6400 sq. ft. of living space including an impressive lower level with a walk-up to a private 85 by 145 ft lot. The expansive kitchen-family room offers a beautiful view of the covered porch and garden. The primary bedroom is a tranquil sanctuary complete with luxurious ensuite and walk-in...
This exquisite residence built in 2020 has over 6400 sq. ft. of living space including an impressive lower level with a walk-up to a private 85 by 145 ft lot. The expansive kitchen-family room offers a beautiful view of the covered porch and garden. The primary bedroom is a tranquil sanctuary complete with luxurious ensuite and walk-in closet. This home has been maintained to the highest level and offers unparalleled quality and craftsmanship on one of the finest streets in the coveted Mineola West. Located in the boundary for the highly regarded Kenollie PS, Queen Elizabeth Sr. PS & Port Credit SS. It is a short distance to Port Credit Village, GO train, parks with trails, the Marina and Lake Ontario. This home shows beautifully - - no need for upgrades - - just move in!! Electric light fixtures, $100,000 in custom draperies & blinds (main with remotes, upper with pulls), built-in kitchen appliance on main, kitchen appliances in lower level, wall bracket for televisions (tv excluded), mirrors in washrooms,
Property Details
Size
Parking
Build
Heating & Cooling
Utilities
Rooms
Living
16′6″ x 16′11″
Dining
13′2″ x 15′1″
Kitchen
10′8″ x 17′11″
Family
17′11″ x 26′8″
Office
10′6″ x 10′11″
Prim Bdrm
18′6″ x 18′8″
Ownership Details
Ownership
Taxes
Source
Listing Brokerage
For Sale Nearby
Sold Nearby

- 5
- 7

- 5
- 7

- 3,000 - 3,500 Sq. Ft.
- 4
- 4

- 5
- 7

- 3,500 - 5,000 Sq. Ft.
- 4
- 3

- 5
- 6

- 3
- 4

- 3
- 4
Listing information provided in part by the Toronto Regional Real Estate Board for personal, non-commercial use by viewers of this site and may not be reproduced or redistributed. Copyright © TRREB. All rights reserved.
Information is deemed reliable but is not guaranteed accurate by TRREB®. The information provided herein must only be used by consumers that have a bona fide interest in the purchase, sale, or lease of real estate.







