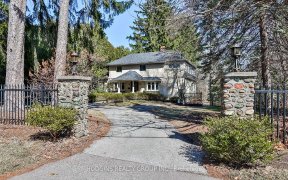


Custom Built Masterpiece Feat. Approx 6800 Sq.Ft Of Living Space In Mineola W/ Fully Finished Bsmnt. 4+1Bed & 7Bath Smart Home! This Home Features 10-28Ft Ceilings W/ Flr To Ceiling Windows On Main Flr. Custom Ktchn W/ Lrg Island, Top Of The Line Appls. W/O To Covered Loggia Off Of Ktchn. Fam Rm Feats A 6Ft Modern Liner Glass Fireplace....
Custom Built Masterpiece Feat. Approx 6800 Sq.Ft Of Living Space In Mineola W/ Fully Finished Bsmnt. 4+1Bed & 7Bath Smart Home! This Home Features 10-28Ft Ceilings W/ Flr To Ceiling Windows On Main Flr. Custom Ktchn W/ Lrg Island, Top Of The Line Appls. W/O To Covered Loggia Off Of Ktchn. Fam Rm Feats A 6Ft Modern Liner Glass Fireplace. Each Bdrm Has An Ensuite And Custom Built Cabinetry. Lwr Lel Has 10 Ft Ceilings, Heated Flring, Gym, Sauna + Nanny Ensuite All Appliances, All Electrical Light Fixtures, All Window Coverings, Sauna. See Attachment For A Full List Of Upgrades, Inclusions + Finishes
Property Details
Size
Parking
Rooms
Living
16′11″ x 16′6″
Dining
15′1″ x 13′2″
Family
26′8″ x 17′11″
Kitchen
10′8″ x 17′11″
Office
10′11″ x 10′6″
Prim Bdrm
18′8″ x 18′6″
Ownership Details
Ownership
Taxes
Source
Listing Brokerage
For Sale Nearby
Sold Nearby

- 3,500 - 5,000 Sq. Ft.
- 5
- 7

- 5
- 7

- 3,000 - 3,500 Sq. Ft.
- 4
- 4

- 5
- 7

- 3,500 - 5,000 Sq. Ft.
- 4
- 3

- 5
- 6

- 3
- 4

- 3
- 4
Listing information provided in part by the Toronto Regional Real Estate Board for personal, non-commercial use by viewers of this site and may not be reproduced or redistributed. Copyright © TRREB. All rights reserved.
Information is deemed reliable but is not guaranteed accurate by TRREB®. The information provided herein must only be used by consumers that have a bona fide interest in the purchase, sale, or lease of real estate.








