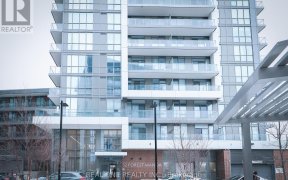
2110 - 32 Forest Manor Rd
Forest Manor Rd, North York, Toronto, ON, M2J 0H2



Luxury South-West Corner Unit The Peak Condo on the 21st Floor in Prestigious Emerald City Park! This spacious large corner unit is only 2 years old with south facing Living & Dinning. Interior totals 809 square feet. Balcony 64 square feet. 2 Bedrooms + Den, 2 Full Baths, Open Balcony overlooking downtown Toronto! 9 Foot Ceiling,...
Luxury South-West Corner Unit The Peak Condo on the 21st Floor in Prestigious Emerald City Park! This spacious large corner unit is only 2 years old with south facing Living & Dinning. Interior totals 809 square feet. Balcony 64 square feet. 2 Bedrooms + Den, 2 Full Baths, Open Balcony overlooking downtown Toronto! 9 Foot Ceiling, Upgraded Kitchen & Baths, Elegant Flooring, Floor-to-Ceiling Windows, Functional Open Concept Layout, One Underground Parking and Storage! Great location steps away from subway station, TTC terminal and Fairview Mall; Quick access to Hwy 404 & 401, close to schools, parks, community library and shopping centers. The Peak Condo offers Indoor Pool, Party Room W/Access to Outdoor Patio, Fitness Room, Steam and Sauna Room, Outdoor Terrace W/Modern Fire Pit. **** EXTRAS **** All Window Coverings/Blinds, S/S Modern Appliances, Quartz Countertops, Washer & Dryer, 24 Hr Concierge for Your Security & Convenience. One underground parking and storage
Property Details
Size
Parking
Condo
Condo Amenities
Build
Heating & Cooling
Rooms
Living
11′9″ x 12′11″
Dining
10′2″ x 13′5″
Kitchen
10′2″ x 13′5″
Prim Bdrm
9′6″ x 10′11″
Br
8′11″ x 8′11″
Bathroom
Bathroom
Ownership Details
Ownership
Condo Policies
Taxes
Condo Fee
Source
Listing Brokerage
For Sale Nearby
Sold Nearby

- 800 - 899 Sq. Ft.
- 2
- 2

- 1
- 1

- 800 Sq. Ft.
- 2
- 2

- 500 - 599 Sq. Ft.
- 1
- 1

- 600 - 699 Sq. Ft.
- 1
- 2

- 600 - 699 Sq. Ft.
- 1
- 1

- 600 - 699 Sq. Ft.
- 1
- 2

- 800 - 899 Sq. Ft.
- 2
- 2
Listing information provided in part by the Toronto Regional Real Estate Board for personal, non-commercial use by viewers of this site and may not be reproduced or redistributed. Copyright © TRREB. All rights reserved.
Information is deemed reliable but is not guaranteed accurate by TRREB®. The information provided herein must only be used by consumers that have a bona fide interest in the purchase, sale, or lease of real estate.







