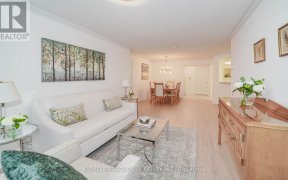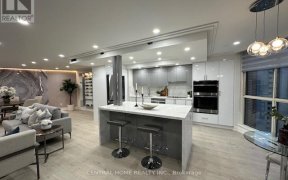


Opulent 2,769 sq.ft. suite with Spectacular Unobstructed S/W Panoramic View, 9' ceilings, entertainment size principal rooms, wall to wall floor to ceiling windows, huge s/w balcony, large ground floor owned hobby room ideal for office/storage etc. 24 hour security gatehouse plus 24 hour concierge in meticulously maintained residence in...
Opulent 2,769 sq.ft. suite with Spectacular Unobstructed S/W Panoramic View, 9' ceilings, entertainment size principal rooms, wall to wall floor to ceiling windows, huge s/w balcony, large ground floor owned hobby room ideal for office/storage etc. 24 hour security gatehouse plus 24 hour concierge in meticulously maintained residence in renowned Tridel masterpiece "The Excellence". Steps to shopping mall, public transportation and easy access to 404, 401, 407 & DVP. Sub Zero Fridge, Cooktop, B/I Dishwasher & wall oven, Stacked Washer & Dryer, Built-in Book cases, Dressing room with B/i Closet organizers, Whirlpool tub, ELFs, CVac, Heat pump, Gas fireplace, 2 parking and Hobby Room
Property Details
Size
Parking
Condo
Condo Amenities
Build
Heating & Cooling
Rooms
Foyer
8′4″ x 15′3″
Living
13′10″ x 26′8″
Dining
10′1″ x 21′3″
Library
8′11″ x 14′4″
Family
12′5″ x 21′6″
Kitchen
10′10″ x 14′8″
Ownership Details
Ownership
Condo Policies
Taxes
Condo Fee
Source
Listing Brokerage
For Sale Nearby
Sold Nearby

- 1,200 - 1,399 Sq. Ft.
- 2
- 2

- 1800 Sq. Ft.
- 2
- 3

- 2,000 - 2,249 Sq. Ft.
- 3
- 3

- 2,750 - 2,999 Sq. Ft.
- 2
- 3

- 1835 Sq. Ft.
- 2
- 3

- 1,200 - 1,399 Sq. Ft.
- 2
- 2

- 2090 Sq. Ft.
- 2
- 3

- 2
- 3
Listing information provided in part by the Toronto Regional Real Estate Board for personal, non-commercial use by viewers of this site and may not be reproduced or redistributed. Copyright © TRREB. All rights reserved.
Information is deemed reliable but is not guaranteed accurate by TRREB®. The information provided herein must only be used by consumers that have a bona fide interest in the purchase, sale, or lease of real estate.








