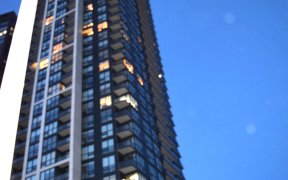
2106 - 4011 Brickstone Mews
Brickstone Mews, Creditview, Mississauga, ON, L5B 0J7



This stunning suite features floor-to-ceiling windows that frame spectacular views of Mississauga's vibrant City Centre. The bright, open-concept layout offers incredible space, complete with a versatile den ideal for working from home, hosting guests, or dining.The modern kitchen boasts sleek finishes, while the bedroom maximizes...
This stunning suite features floor-to-ceiling windows that frame spectacular views of Mississauga's vibrant City Centre. The bright, open-concept layout offers incredible space, complete with a versatile den ideal for working from home, hosting guests, or dining.The modern kitchen boasts sleek finishes, while the bedroom maximizes functionality with a built-in closet for smart storage solutions. Situated just steps away from world-class shopping, dining, and all the amenities Mississauga has to offer.Indulge in top-tier building amenities, including a pool, gym, guest suites, concierge, and a stylish party room. This is more than a home it's your city retreat. All Existing Appliances. One Underground Parking Spot and One Storage Locker.
Property Details
Size
Parking
Condo
Condo Amenities
Build
Heating & Cooling
Rooms
Living
10′0″ x 16′11″
Dining
10′0″ x 16′11″
Kitchen
8′0″ x 8′0″
Den
8′0″ x 7′10″
Prim Bdrm
10′0″ x 10′0″
Ownership Details
Ownership
Condo Policies
Taxes
Condo Fee
Source
Listing Brokerage
For Sale Nearby
Sold Nearby

- 613 Sq. Ft.
- 1
- 1

- 2
- 2

- 600 - 699 Sq. Ft.
- 1
- 1

- 881 Sq. Ft.
- 2
- 2

- 600 - 699 Sq. Ft.
- 1
- 1

- 50000 Sq. Ft.
- 2
- 2

- 600 - 699 Sq. Ft.
- 1
- 1

- 600 - 699 Sq. Ft.
- 1
- 1
Listing information provided in part by the Toronto Regional Real Estate Board for personal, non-commercial use by viewers of this site and may not be reproduced or redistributed. Copyright © TRREB. All rights reserved.
Information is deemed reliable but is not guaranteed accurate by TRREB®. The information provided herein must only be used by consumers that have a bona fide interest in the purchase, sale, or lease of real estate.







