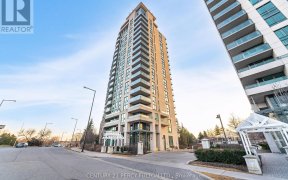
21 Parkington Crescent
Parkington Crescent, Scarborough, Toronto, ON, M1H 2T6



Meticulously Well Maintained Home with Elegance On A Sun-Filled Prime Lot, Renovated 3 Bedrooms, 1581 sqft Detached Home, This captivating fusion of timeless charm & contemporary updated home caters to the most discerning tastes, Offering 3 Washrooms, Quartz Countertop In Kitchen, Enjoy Open Concept Layout with an Electric fireplace in...
Meticulously Well Maintained Home with Elegance On A Sun-Filled Prime Lot, Renovated 3 Bedrooms, 1581 sqft Detached Home, This captivating fusion of timeless charm & contemporary updated home caters to the most discerning tastes, Offering 3 Washrooms, Quartz Countertop In Kitchen, Enjoy Open Concept Layout with an Electric fireplace in LR, walk down to your Finished Basement w/gas fireplace and Sauna w/a 2nd kitchen, Bathroom, Also walk out to your relaxing backyard, take a dip in the beautiful Pool or the Hottub, Enjoy your beautiful memories w/family and friends w/Built-In Bbq & a Custom Electric Awning. Dance to your favourite music with Biult-In Speakers on the main & upper floors. This Home has automatic Blinds, Electrical And Gas Fireplaces, and Smart light switches with Google Home integration capabilities. And Much More. Located In A Very Central Location Close To hwy401, Schools & Shopping and Scarborough Town Centre. A must-see home. 2023 Furnace is owned w/10yr warrantee . More photos to come soon.
Property Details
Size
Parking
Build
Heating & Cooling
Utilities
Rooms
Living
21′3″ x 22′10″
Dining
21′3″ x 22′10″
Kitchen
13′9″ x 9′3″
Prim Bdrm
13′3″ x 11′1″
2nd Br
11′1″ x 11′1″
3rd Br
9′4″ x 12′0″
Ownership Details
Ownership
Taxes
Source
Listing Brokerage
For Sale Nearby
Sold Nearby

- 3
- 3

- 4
- 3

- 5
- 3

- 5
- 2

- 5
- 3

- 6
- 4

- 3
- 2

- 5
- 2
Listing information provided in part by the Toronto Regional Real Estate Board for personal, non-commercial use by viewers of this site and may not be reproduced or redistributed. Copyright © TRREB. All rights reserved.
Information is deemed reliable but is not guaranteed accurate by TRREB®. The information provided herein must only be used by consumers that have a bona fide interest in the purchase, sale, or lease of real estate.






