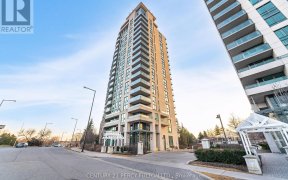


Welcome To Paradise, Fully Renovated 3 Bedrooms Detached Home, 3 Washrooms, Quarz Countertop In Kitchen With A Fantastic Open Concept Layout, 2nd Kitchen In Finished Basement Plus A Relaxing Backyard With Ozone System Pool With Heater, Hot Tub, Built In Bbq And Custom Electric Awning. This Google Smart Home Has Also A Sauna, Automatic...
Welcome To Paradise, Fully Renovated 3 Bedrooms Detached Home, 3 Washrooms, Quarz Countertop In Kitchen With A Fantastic Open Concept Layout, 2nd Kitchen In Finished Basement Plus A Relaxing Backyard With Ozone System Pool With Heater, Hot Tub, Built In Bbq And Custom Electric Awning. This Google Smart Home Has Also A Sauna, Automatic Blinds, Electrical And Gas Fireplace, And Much More. Located In A Very Central Loation Close To 401, Schools & Shopping Pool Table, 7 Seats Hot Tub W/ Built In Speakers, Pool Robot, 3 Fridges, Double Wal Oven & Microwave, Dishwasher, Induction Cooktop, Clothes Washer And Dryer, All Electric Blinds And Window Coverings, Electric Light Fixtures, Cac..
Property Details
Size
Parking
Rooms
Living
18′1″ x 11′5″
Dining
10′11″ x 9′8″
Kitchen
14′0″ x 9′3″
Prim Bdrm
11′10″ x 13′1″
2nd Br
11′11″ x 9′2″
3rd Br
11′9″ x 10′11″
Ownership Details
Ownership
Taxes
Source
Listing Brokerage
For Sale Nearby
Sold Nearby

- 1581 Sq. Ft.
- 3
- 3

- 4
- 3

- 5
- 3

- 5
- 2

- 5
- 3

- 6
- 4

- 3
- 2

- 5
- 2
Listing information provided in part by the Toronto Regional Real Estate Board for personal, non-commercial use by viewers of this site and may not be reproduced or redistributed. Copyright © TRREB. All rights reserved.
Information is deemed reliable but is not guaranteed accurate by TRREB®. The information provided herein must only be used by consumers that have a bona fide interest in the purchase, sale, or lease of real estate.







