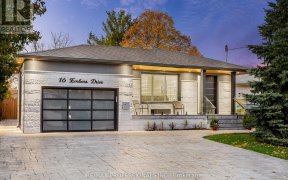


Be the first to live in this brand new custom home built by Highglen Homes -over 35 years in the business! This Home comes with a 7 year Tarion warranty from a provincially registered builder. Buy with confidence! Featuring 3,175 sq.ft. of above grade living space & 1,384 sq.ft. (approx) of finished basement built with quality...
Be the first to live in this brand new custom home built by Highglen Homes -over 35 years in the business! This Home comes with a 7 year Tarion warranty from a provincially registered builder. Buy with confidence! Featuring 3,175 sq.ft. of above grade living space & 1,384 sq.ft. (approx) of finished basement built with quality craftmanship. 21 Esposito sits on a corner property on a quiet cul-de-sac & boasts lots of windows & natural light. Entertain with an open concept design that includes a gas fireplace & an upgraded chefs kitchen. The details in this home show the experience of the builder: upgraded lighting package, custom built-in storage, solid wood 8' & 7' doors on the main & 2nd floors, upgraded Italian door hardware & 2nd floor laundry for convenience. Main floor 10'ceilings & 2nd floor 9'ceilings (approx dominant height). The basement two bedroom nanny suite includes a private entrance. Wide plank engineered hardwood spans all floors. All Elfs, S/S Appliances: B/I dw, B/I fridge, B/I microwave, B/I wall oven, B/I gas cooktop. W/D, Garage opener, Central Vac, Paved driveway. To be landscaped w/grass & graded to city approval. Buyer to verify all measurements.
Property Details
Size
Parking
Build
Heating & Cooling
Utilities
Rooms
Kitchen
14′0″ x 15′0″
Dining
15′5″ x 18′0″
Living
12′11″ x 18′6″
Prim Bdrm
14′10″ x 19′8″
Bathroom
11′9″ x 12′2″
2nd Br
11′1″ x 13′6″
Ownership Details
Ownership
Taxes
Source
Listing Brokerage
For Sale Nearby
Sold Nearby

- 3088 Sq. Ft.
- 5
- 6

- 2,000 - 2,500 Sq. Ft.
- 5
- 3

- 1,500 - 2,000 Sq. Ft.
- 4
- 3

- 4
- 3

- 1,500 - 2,000 Sq. Ft.
- 4
- 2

- 5
- 4

- 3
- 2

- 1,400 - 1,599 Sq. Ft.
- 3
- 2
Listing information provided in part by the Toronto Regional Real Estate Board for personal, non-commercial use by viewers of this site and may not be reproduced or redistributed. Copyright © TRREB. All rights reserved.
Information is deemed reliable but is not guaranteed accurate by TRREB®. The information provided herein must only be used by consumers that have a bona fide interest in the purchase, sale, or lease of real estate.








