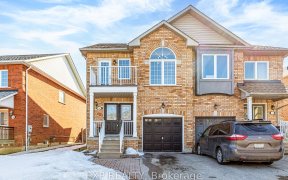
21 Deepsprings Crescent
Deepsprings Crescent, Vellore Village, Vaughan, ON, L6A 3M4



Stunning 4+ 1 Bedroom, 4 bathroom Renovated Semi Detached Home linked with garage only, in a Prime location, offering a perfect blend of modern upgrades and timeless charm. Open-concept living and family room. The chef's kitchen boasts luxurious granite countertops, a matching granite backsplash, sleek pot lights throughout, oak staircase...
Stunning 4+ 1 Bedroom, 4 bathroom Renovated Semi Detached Home linked with garage only, in a Prime location, offering a perfect blend of modern upgrades and timeless charm. Open-concept living and family room. The chef's kitchen boasts luxurious granite countertops, a matching granite backsplash, sleek pot lights throughout, oak staircase with iron railings. Spacious master bed with ensuite & Walk/closet, 2nd floor laundry room, professionally finished basement offers incredible flexibility with a separate entrance, Living room with a spacious Kitchen, large bedroom ,a full bath & Ensuite Laundry, Perfect for large family living, step outside to enjoy the meticulously interlocked backyard and front yard , offering both beauty and functionality, with space for 5-car parking. No Side Walk ,Walking distance to all Amenities, Vaughan mills mall, Canada's Wonderland, schools, Minutes to the subway. easy access to Hwy400& New Vaughan hospital. Must be Seen!
Property Details
Size
Parking
Lot
Build
Heating & Cooling
Utilities
Ownership Details
Ownership
Taxes
Source
Listing Brokerage
For Sale Nearby
Sold Nearby

- 3
- 4

- 3
- 3

- 4
- 4

- 3
- 4

- 1,500 - 2,000 Sq. Ft.
- 3
- 4

- 4
- 4

- 2,000 - 2,500 Sq. Ft.
- 4
- 4

- 4
- 4
Listing information provided in part by the Toronto Regional Real Estate Board for personal, non-commercial use by viewers of this site and may not be reproduced or redistributed. Copyright © TRREB. All rights reserved.
Information is deemed reliable but is not guaranteed accurate by TRREB®. The information provided herein must only be used by consumers that have a bona fide interest in the purchase, sale, or lease of real estate.







