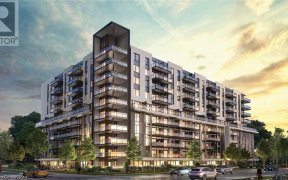
21 Anderson Rd
Anderson Rd, Shellard Lane, Brantford, ON, N3T 5L5



Very Impressive Layout And Def A Must See! Detached Home By Empire Communities On A 45 Premium Feet Lot That Backs Into A Ravine. Tastefully Designed With 4 Bedrooms And A Den With 3 Bathrooms - 2500 Sqft. Extremely High Ceilings With Motorized Blinds In Family Room, Built In Speakers In The Kitchen, Top Of The Line Stainless Steel...
Very Impressive Layout And Def A Must See! Detached Home By Empire Communities On A 45 Premium Feet Lot That Backs Into A Ravine. Tastefully Designed With 4 Bedrooms And A Den With 3 Bathrooms - 2500 Sqft. Extremely High Ceilings With Motorized Blinds In Family Room, Built In Speakers In The Kitchen, Top Of The Line Stainless Steel Appliances And Hard Wood Flooring On The Main Floor. Den Upstairs Overlooking The Family Room Can Be Used As Office Or Lounge. S/S Fridge, S/S Stove, S/S Dishwasher, Washer, Dryer, Garage Door Opener + Remotes, All Elf & Motorized Blinds, 45 Lot. $$ Premium Ravine Lot Backing To Pond ($50K) , Plus $58K In Upgrades. 3Pcs Rough In For Washroom In Basement.
Property Details
Size
Parking
Build
Rooms
Family
Family Room
Dining
Dining Room
Kitchen
Kitchen
Prim Bdrm
Primary Bedroom
2nd Br
Bedroom
3rd Br
Bedroom
Ownership Details
Ownership
Taxes
Source
Listing Brokerage
For Sale Nearby
Sold Nearby

- 2,500 - 3,000 Sq. Ft.
- 4
- 3

- 2,000 - 2,500 Sq. Ft.
- 4
- 3

- 4
- 3

- 4
- 3

- 2,000 - 2,500 Sq. Ft.
- 4
- 3

- 2,500 - 3,000 Sq. Ft.
- 4
- 4

- 1,500 - 2,000 Sq. Ft.
- 4
- 3

- 2,500 - 3,000 Sq. Ft.
- 4
- 3
Listing information provided in part by the Toronto Regional Real Estate Board for personal, non-commercial use by viewers of this site and may not be reproduced or redistributed. Copyright © TRREB. All rights reserved.
Information is deemed reliable but is not guaranteed accurate by TRREB®. The information provided herein must only be used by consumers that have a bona fide interest in the purchase, sale, or lease of real estate.







