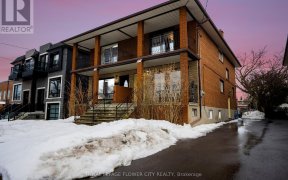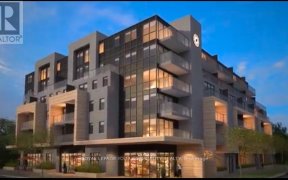
20B Lunness Rd
Lunness Rd, Etobicoke-Lakeshore, Toronto, ON, M8W 4M3



Move In & Entertain In This Stunning 4 Bed, 3 Bath Home W/ Bas'mt Unit. Open Concept Kitchen/Living/Dining Area Or Walk-Out To The Back Deck & Enjoy The Secluded Modern Landscaped Garden W/Hot Tub, Perfect For Summer Nights @ Home. Sit On The Front Balcony, Watch The World Go By. Lots Of Light & Windows Throughout. Ready To Rent 2 Bed...
Move In & Entertain In This Stunning 4 Bed, 3 Bath Home W/ Bas'mt Unit. Open Concept Kitchen/Living/Dining Area Or Walk-Out To The Back Deck & Enjoy The Secluded Modern Landscaped Garden W/Hot Tub, Perfect For Summer Nights @ Home. Sit On The Front Balcony, Watch The World Go By. Lots Of Light & Windows Throughout. Ready To Rent 2 Bed Fully Finished Basement Unit W/ Sep Entrance, Laundry, Living/Dining/Kitchen Area, Market Value $1500-1700 Mth. Parking X 3. Open House, This Sat/Sun 2-4Pm. Beautiful Condition - Eng/Hardwd Floors, Crown Moulding, California Shutters, Raised Ceilings, Potlights, Granite C/Tops, B/I Storage, Many Upgrades & Renos, See List Of Incl's&Excl's. Home Insp. Avail.
Property Details
Size
Parking
Build
Rooms
Foyer
19′5″ x 8′7″
Kitchen
11′10″ x 9′7″
Living
13′3″ x 20′2″
Dining
11′10″ x 10′6″
Powder Rm
Powder Room
Br
15′3″ x 17′11″
Ownership Details
Ownership
Taxes
Source
Listing Brokerage
For Sale Nearby
Sold Nearby

- 5
- 3

- 1,500 - 2,000 Sq. Ft.
- 4
- 2

- 1,100 - 1,500 Sq. Ft.
- 4
- 2

- 4
- 2

- 4
- 2

- 2,000 - 2,500 Sq. Ft.
- 5
- 4

- 3
- 2

- 3
- 4
Listing information provided in part by the Toronto Regional Real Estate Board for personal, non-commercial use by viewers of this site and may not be reproduced or redistributed. Copyright © TRREB. All rights reserved.
Information is deemed reliable but is not guaranteed accurate by TRREB®. The information provided herein must only be used by consumers that have a bona fide interest in the purchase, sale, or lease of real estate.







