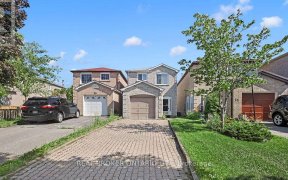


Completely Renovated 4+1 Bedroom, 4 Washroom In Prestigious Area. Features Open Concept Living/Dining, Family Rm-Fireplace & Bay Window, Hardwood-Main/2nd. Freshly Painted. Flat Ceilings-Main/Bsmt. Eat In Kitchen-Gas Stove&Breakfast Bar (Quartz), Pantry/Office Nook, Spa-Like Rain Showers, Iron Pickets. Led Lights. Interlocking Patio....
Completely Renovated 4+1 Bedroom, 4 Washroom In Prestigious Area. Features Open Concept Living/Dining, Family Rm-Fireplace & Bay Window, Hardwood-Main/2nd. Freshly Painted. Flat Ceilings-Main/Bsmt. Eat In Kitchen-Gas Stove&Breakfast Bar (Quartz), Pantry/Office Nook, Spa-Like Rain Showers, Iron Pickets. Led Lights. Interlocking Patio. Separate Entrance To 1 Bedroom Bsmt. Perfect In-Law Suite, Kids Play Area, Or 2nd Office. No Sidewalk. Total 6 Parking Spots. Furnace '16/Roof'18/Sod'21. 2 Fridges, 2 Stoves, Microwave, Dishwasher, Washer, Dryer, Elfs, Exclude Alarm, Fridge In Garage. Close To Schools, Shops, Community Centre, Parks, Hwy 407, Transit, Upcoming York U Campus
Property Details
Size
Parking
Rooms
Foyer
9′1″ x 11′6″
Living
7′11″ x 14′8″
Dining
3′11″ x 7′2″
Kitchen
10′6″ x 11′8″
Breakfast
8′5″ x 9′7″
Family
11′10″ x 13′10″
Ownership Details
Ownership
Taxes
Source
Listing Brokerage
For Sale Nearby

- 7
- 7
Sold Nearby

- 3
- 3

- 4
- 3

- 2500 Sq. Ft.
- 5
- 4

- 6
- 4

- 4
- 4

- 6
- 4

- 3
- 4

- 1,500 - 2,000 Sq. Ft.
- 3
- 3
Listing information provided in part by the Toronto Regional Real Estate Board for personal, non-commercial use by viewers of this site and may not be reproduced or redistributed. Copyright © TRREB. All rights reserved.
Information is deemed reliable but is not guaranteed accurate by TRREB®. The information provided herein must only be used by consumers that have a bona fide interest in the purchase, sale, or lease of real estate.







