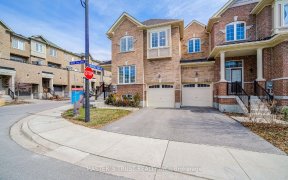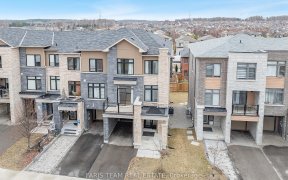


Like New Townhome @ Desirable Glenway Estate. Open Concept, Functional Layout Main Floor W/9' Ceiling. Kitchen Granite Countertop. New Flooring Upstairs. New Paint Thru-Out Main & Upper Flr. Convenient 2nd Fl Laundry.Master Bedrm W/Tray Ceiling Incl. Walk-In Closet & Ensuite Bath W/Soaker Tub & Glass Shower. Upgraded Oak Stairs W/Metal...
Like New Townhome @ Desirable Glenway Estate. Open Concept, Functional Layout Main Floor W/9' Ceiling. Kitchen Granite Countertop. New Flooring Upstairs. New Paint Thru-Out Main & Upper Flr. Convenient 2nd Fl Laundry.Master Bedrm W/Tray Ceiling Incl. Walk-In Closet & Ensuite Bath W/Soaker Tub & Glass Shower. Upgraded Oak Stairs W/Metal Pickett Railing. Customized Quality Curtains Throughout. Bbq Deck In Half-Fenced Backyard. Walk To Upper Canada Mall, Go Transit Bus Terminal, High Rated Schools & Parks S/S Fridge, S/S Stove, S/S B/I Dishwasher, S/S Curve Glass Hood, Washer & Dry. All Existing Lighting Fixtures. All Existing Window Covering. Smart Garage Door Opener With 2 Remotes, Controllable Thru App.
Property Details
Size
Parking
Build
Heating & Cooling
Utilities
Rooms
Living
10′4″ x 20′0″
Dining
10′4″ x 20′0″
Breakfast
8′0″ x 8′0″
Kitchen
8′0″ x 10′11″
Prim Bdrm
12′2″ x 14′6″
2nd Br
9′6″ x 10′0″
Ownership Details
Ownership
Taxes
Source
Listing Brokerage
For Sale Nearby
Sold Nearby

- 3
- 3

- 1,500 - 2,000 Sq. Ft.
- 3
- 3

- 1,500 - 2,000 Sq. Ft.
- 4
- 4

- 1,500 - 2,000 Sq. Ft.
- 4
- 4

- 4
- 4

- 1,500 - 2,000 Sq. Ft.
- 5
- 4

- 1,500 - 2,000 Sq. Ft.
- 3
- 3

- 1,500 - 2,000 Sq. Ft.
- 3
- 3
Listing information provided in part by the Toronto Regional Real Estate Board for personal, non-commercial use by viewers of this site and may not be reproduced or redistributed. Copyright © TRREB. All rights reserved.
Information is deemed reliable but is not guaranteed accurate by TRREB®. The information provided herein must only be used by consumers that have a bona fide interest in the purchase, sale, or lease of real estate.








