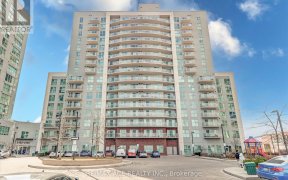
205 - 2150 Lawrence Ave E
Lawrence Ave E, Scarborough, Toronto, ON, M1R 3A7



Don't Miss Out! This exceptional 2-bedroom, 2-bathroom condo is a rare find in a desirable neighborhood, featuring an oversized private patio with stunning southwest view as luxury that sets this home apart! Loaded with upgrades and freshly painted, including rare 9-ft ceilings, an extended master bedroom, and a functional split-bedroom...
Don't Miss Out! This exceptional 2-bedroom, 2-bathroom condo is a rare find in a desirable neighborhood, featuring an oversized private patio with stunning southwest view as luxury that sets this home apart! Loaded with upgrades and freshly painted, including rare 9-ft ceilings, an extended master bedroom, and a functional split-bedroom layout for added privacy. Located just steps from lots of amenities you'll enjoy the convenience of nearby highways, shops, restaurants, schools, medical services and transit. With newer appliances and access to premium amenities like a gym, billiard room, swimming pool, and 24-hour concierge, this urban retreat is the perfect place to call home. See it to believe it!
Property Details
Size
Parking
Condo
Condo Amenities
Build
Heating & Cooling
Rooms
Living
9′9″ x 13′3″
Dining
10′11″ x 10′9″
Kitchen
10′11″ x 10′9″
Prim Bdrm
10′0″ x 20′11″
2nd Br
8′6″ x 11′1″
Ownership Details
Ownership
Condo Policies
Taxes
Condo Fee
Source
Listing Brokerage
For Sale Nearby
Sold Nearby

- 600 - 699 Sq. Ft.
- 2
- 2

- 2
- 2

- 600 - 699 Sq. Ft.
- 1
- 1

- 900 - 999 Sq. Ft.
- 2
- 2

- 500 - 599 Sq. Ft.
- 1
- 1

- 700 - 799 Sq. Ft.
- 2
- 2

- 800 - 899 Sq. Ft.
- 2
- 2

- 2
- 2
Listing information provided in part by the Toronto Regional Real Estate Board for personal, non-commercial use by viewers of this site and may not be reproduced or redistributed. Copyright © TRREB. All rights reserved.
Information is deemed reliable but is not guaranteed accurate by TRREB®. The information provided herein must only be used by consumers that have a bona fide interest in the purchase, sale, or lease of real estate.







