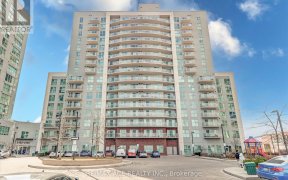
PH12 - 2150 Lawrence Ave E
Lawrence Ave E, Scarborough, Toronto, ON, M1R 3A7



Located in a prime location at Lawrence & Birchmount, This beautiful Penthouse Level condo has 2 bedrooms and 2 bathrooms with city view, approximately 1000 SF, Close to all essential amenities, supermarkets, schools, parks, and restaurants, short walking distance to the Kennedy GO Station that ideally for those who rely on public... Show More
Located in a prime location at Lawrence & Birchmount, This beautiful Penthouse Level condo has 2 bedrooms and 2 bathrooms with city view, approximately 1000 SF, Close to all essential amenities, supermarkets, schools, parks, and restaurants, short walking distance to the Kennedy GO Station that ideally for those who rely on public transportation, Short distance drive to Hwy 401, Scarborough Town Centre, Centennial College, and the University of Toronto. (id:54626)
Property Details
Size
Parking
Condo
Condo Amenities
Heating & Cooling
Rooms
Living room
11′7″ x 18′7″
Dining room
11′7″ x 18′7″
Kitchen
8′0″ x 9′8″
Primary Bedroom
10′6″ x 14′0″
Bedroom 2
10′0″ x 10′7″
Bathroom
8′0″ x 4′11″
Ownership Details
Ownership
Condo Fee
Book A Private Showing
For Sale Nearby
Sold Nearby

- 600 - 699 Sq. Ft.
- 2
- 2

- 2
- 2

- 600 - 699 Sq. Ft.
- 1
- 1

- 900 - 999 Sq. Ft.
- 2
- 2

- 700 - 799 Sq. Ft.
- 2
- 2

- 500 - 599 Sq. Ft.
- 1
- 1

- 700 - 799 Sq. Ft.
- 2
- 2

- 800 - 899 Sq. Ft.
- 2
- 2
The trademarks REALTOR®, REALTORS®, and the REALTOR® logo are controlled by The Canadian Real Estate Association (CREA) and identify real estate professionals who are members of CREA. The trademarks MLS®, Multiple Listing Service® and the associated logos are owned by CREA and identify the quality of services provided by real estate professionals who are members of CREA.








