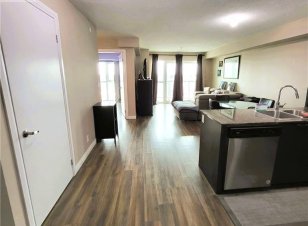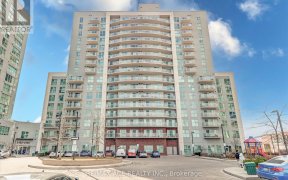
1 - 2150 Lawrence Ave E
Lawrence Ave E, Scarborough, Toronto, ON, M1R 3A7



This could be your perfect home for your family! Great location, public transit, Go station and easy access to 401. Close to schools, Centennial College and U of T. Shopping near by at Scarborough Town Centre as well as many resturants in the area. This 2 bedroom condo has 2 bathrooms, one being a ensuite to the Primary Bedroom as well... Show More
This could be your perfect home for your family! Great location, public transit, Go station and easy access to 401. Close to schools, Centennial College and U of T. Shopping near by at Scarborough Town Centre as well as many resturants in the area. This 2 bedroom condo has 2 bathrooms, one being a ensuite to the Primary Bedroom as well as walk through closet and sliding door to a extra large 30' balcony. Bright kitchen with 4 stainless steel appliance and a granite counter top. Open concept to the dining and living room area, also offers sliding door to the balcony that allows you to enjoy the outdoors. There is a concierge/security in the main lobby, where you will also find the Exercise room and Mail. You have your own underground parking and locker. Visitors parking is also available. Book a showing appointment today before its gone! (id:54626)
Property Details
Size
Parking
Condo
Condo Amenities
Build
Heating & Cooling
Utilities
Rooms
4pc Bathroom
Bathroom
Primary Bedroom
10′5″ x 12′5″
Bedroom
9′11″ x 11′11″
Living room/Dining room
14′1″ x 18′10″
Kitchen
6′8″ x 8′10″
Ownership Details
Ownership
Condo Fee
Book A Private Showing
For Sale Nearby
Sold Nearby

- 600 - 699 Sq. Ft.
- 2
- 2

- 2
- 2

- 600 - 699 Sq. Ft.
- 1
- 1

- 900 - 999 Sq. Ft.
- 2
- 2

- 700 - 799 Sq. Ft.
- 2
- 2

- 500 - 599 Sq. Ft.
- 1
- 1

- 700 - 799 Sq. Ft.
- 2
- 2

- 800 - 899 Sq. Ft.
- 2
- 2
The trademarks REALTOR®, REALTORS®, and the REALTOR® logo are controlled by The Canadian Real Estate Association (CREA) and identify real estate professionals who are members of CREA. The trademarks MLS®, Multiple Listing Service® and the associated logos are owned by CREA and identify the quality of services provided by real estate professionals who are members of CREA.








