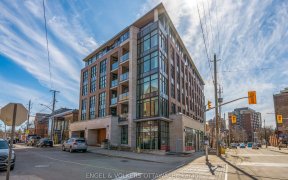


Rarely available 2-story penthouse condo in the award winning "School House Lofts"1320 sq ft of living space + 850 sq ft roof deck.(roof terrace replaced in fall 2021).Sunfilled sunken living rm with 2-story palladium window,13 ft ceilings & french patio door to balcony.Foodies will love the warm kitchen with eco-friendly walnut...
Rarely available 2-story penthouse condo in the award winning "School House Lofts"1320 sq ft of living space + 850 sq ft roof deck.(roof terrace replaced in fall 2021).Sunfilled sunken living rm with 2-story palladium window,13 ft ceilings & french patio door to balcony.Foodies will love the warm kitchen with eco-friendly walnut countertop.Large master with custom built platform bed (lots of hidden storage beneath) & wall of closets.French pocket doors to second bedrm (currently used as an office).Recently reno'd main bath with free standing soaker tub & oversized glass shower.Main flr also features a convenient powder rm & laundry rm.2nd level loft with a wall of windows leads to rooftop deck for city views,sunrise,sunsets & the Gatineau Hills.Huge windows & lot's of exposed brick accents.Plenty of storage in unit + locker in bsmt.Great location a few steps from Wellington in the heart of Hintonburg.1912 historic school house was custom reno'd in 2009.24 Hour Irrevocable On All Offers
Property Details
Size
Parking
Condo
Build
Rooms
Kitchen
8′7″ x 10′6″
Dining Rm
10′1″ x 20′4″
Living Rm
18′9″ x 10′0″
Family Rm
7′10″ x 22′1″
Full Bath
8′2″ x 8′9″
Primary Bedrm
13′3″ x 11′4″
Ownership Details
Ownership
Taxes
Condo Fee
Source
Listing Brokerage
For Sale Nearby
Sold Nearby

- 1
- 1

- 900 Sq. Ft.
- 1
- 1

- 1
- 1

- 2
- 2

- 1500 Sq. Ft.
- 2
- 2

- 4
- 2

- 4
- 3

- 3
- 2
Listing information provided in part by the Ottawa Real Estate Board for personal, non-commercial use by viewers of this site and may not be reproduced or redistributed. Copyright © OREB. All rights reserved.
Information is deemed reliable but is not guaranteed accurate by OREB®. The information provided herein must only be used by consumers that have a bona fide interest in the purchase, sale, or lease of real estate.








